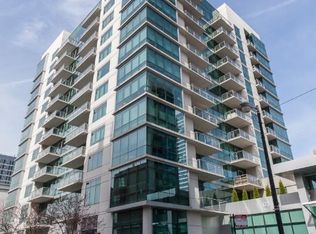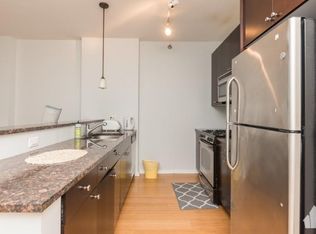Closed
$345,000
123 S Green St APT 710B, Chicago, IL 60607
1beds
790sqft
Condominium, Single Family Residence
Built in 2008
-- sqft lot
$325,300 Zestimate®
$437/sqft
$2,637 Estimated rent
Home value
$325,300
$309,000 - $342,000
$2,637/mo
Zestimate® history
Loading...
Owner options
Explore your selling options
What's special
Welcome to this bright and spacious 1 bedroom, 1 bathroom unit located in one of the West Loop's premier buildings, The Emerald. This west-facing unit boasts abundant natural light and sleek modern finishes throughout. The well-appointed kitchen features granite countertops, plenty of cabinet space, and a convenient bar-height peninsula - perfect for casual dining or entertaining. The generous living room provides ample space for a full entertainment area, a desk, and a dining area, making it ideal for both work and relaxation. The fully enclosed bedroom offers excellent closet space, while the bathroom showcases a separate shower, soaking tub, natural stone floors, and a granite countertop, providing a luxurious retreat. Enjoy the convenience of an in-unit washer/dryer and a spacious balcony - a perfect spot for morning coffee or evening relaxation. A prime parking space available with the unit for 30k. The building offers 24/7 door staff, a fully-equipped gym, and multiple party rooms, ensuring comfort and convenience for all residents. Don't miss out on this incredible opportunity to live in one of the most desirable locations in Chicago!
Zillow last checked: 8 hours ago
Listing updated: September 29, 2025 at 08:59am
Listing courtesy of:
Ryan Huyler 312-319-1168,
Compass,
William Boyle,
Compass
Bought with:
Kevin Sullivan
Coldwell Banker Realty
Source: MRED as distributed by MLS GRID,MLS#: 12426939
Facts & features
Interior
Bedrooms & bathrooms
- Bedrooms: 1
- Bathrooms: 1
- Full bathrooms: 1
Primary bedroom
- Features: Flooring (Carpet)
- Level: Main
- Area: 156 Square Feet
- Dimensions: 13X12
Balcony porch lanai
- Level: Main
- Area: 75 Square Feet
- Dimensions: 15X05
Dining room
- Level: Main
- Dimensions: COMBO
Foyer
- Features: Flooring (Hardwood)
- Level: Main
- Area: 65 Square Feet
- Dimensions: 13X05
Kitchen
- Features: Kitchen (Galley), Flooring (Hardwood)
- Level: Main
- Area: 99 Square Feet
- Dimensions: 11X09
Living room
- Features: Flooring (Hardwood)
- Level: Main
- Area: 288 Square Feet
- Dimensions: 24X12
Heating
- Natural Gas, Forced Air
Cooling
- Central Air
Appliances
- Included: Range, Microwave, Dishwasher, Refrigerator, Washer, Dryer, Stainless Steel Appliance(s)
- Laundry: Washer Hookup, In Unit
Features
- Elevator
- Flooring: Hardwood
- Basement: None
Interior area
- Total structure area: 0
- Total interior livable area: 790 sqft
Property
Parking
- Total spaces: 1
- Parking features: On Site, Deeded, Attached, Garage
- Attached garage spaces: 1
Accessibility
- Accessibility features: No Disability Access
Features
- Exterior features: Balcony
Details
- Additional parcels included: 17172150241323
- Parcel number: 17172150241163
- Special conditions: None
Construction
Type & style
- Home type: Condo
- Property subtype: Condominium, Single Family Residence
Materials
- Glass, Concrete
Condition
- New construction: No
- Year built: 2008
Utilities & green energy
- Sewer: Public Sewer
- Water: Public
Community & neighborhood
Location
- Region: Chicago
HOA & financial
HOA
- Has HOA: Yes
- HOA fee: $660 monthly
- Amenities included: Door Person, Elevator(s), Exercise Room, Storage, On Site Manager/Engineer, Party Room, Receiving Room
- Services included: Heat, Air Conditioning, Water, Gas, Parking, Insurance, Doorman, Cable TV, Exercise Facilities, Exterior Maintenance, Lawn Care, Scavenger, Snow Removal
Other
Other facts
- Listing terms: Cash
- Ownership: Condo
Price history
| Date | Event | Price |
|---|---|---|
| 9/26/2025 | Sold | $345,000+4.6%$437/sqft |
Source: | ||
| 8/26/2025 | Contingent | $329,900$418/sqft |
Source: | ||
| 8/22/2025 | Price change | $329,900-2.9%$418/sqft |
Source: | ||
| 7/22/2025 | Listed for sale | $339,900-2.2%$430/sqft |
Source: | ||
| 7/22/2025 | Listing removed | $347,500$440/sqft |
Source: | ||
Public tax history
| Year | Property taxes | Tax assessment |
|---|---|---|
| 2023 | $7,308 +2.6% | $34,519 |
| 2022 | $7,124 +2.3% | $34,519 |
| 2021 | $6,964 +8.4% | $34,519 +20.1% |
Find assessor info on the county website
Neighborhood: Greektown
Nearby schools
GreatSchools rating
- 10/10Skinner Elementary SchoolGrades: PK-8Distance: 0.6 mi
- 1/10Wells Community Academy High SchoolGrades: 9-12Distance: 1.7 mi
Schools provided by the listing agent
- Elementary: Skinner Elementary School
- Middle: William Brown Elementary School
- High: Wells Community Academy Senior H
- District: 299
Source: MRED as distributed by MLS GRID. This data may not be complete. We recommend contacting the local school district to confirm school assignments for this home.

Get pre-qualified for a loan
At Zillow Home Loans, we can pre-qualify you in as little as 5 minutes with no impact to your credit score.An equal housing lender. NMLS #10287.

