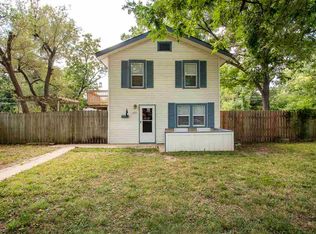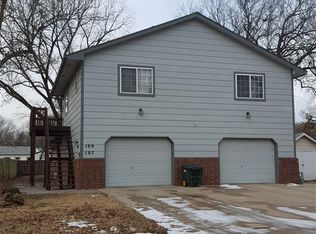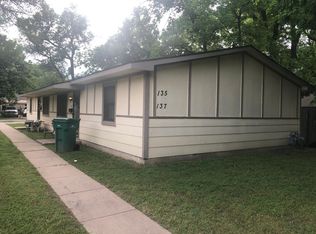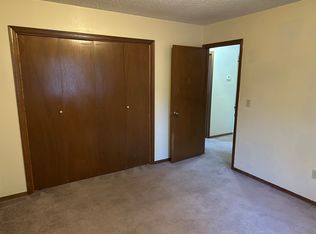You don't want to miss out on this adorable home nestled under the shade of towering walnut trees. This move-in-ready house features a newer HVAC, A/C, roof, and windows. This cozy home offers everything you need with a minimalist feel. If you don't find the inside of this immaculately kept home charming enough the exterior has even more to offer! Walk out of the master bedroom to a newly finished deck or from the main level to an outdoor dry bar with a perfect location to mount a TV. The private, fenced-in yard is the perfect area to entertain guests with it's expansive seating areas. It even includes a shed for extra storage. This home is in an amazing location within walking distance of the Delano district, close to downtown, and with easy access to the highway. This home is perfect for the first-time-home-buyer, investors looking for a ready- to-rent property, or anyone looking to downsize into a Tiny Living lifestyle!
This property is off market, which means it's not currently listed for sale or rent on Zillow. This may be different from what's available on other websites or public sources.




