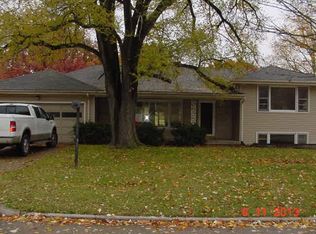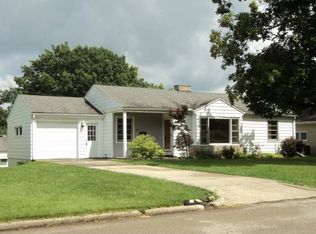There's OPEN, SPACIOUS ROOMS WITH LOTS of STREAMING SUNLIGHT in this updated "ranch" with a FINISHED DORMER and a plethora of storage in the freshly painted basement. Underfoot is GORGEIOUS FLOORING, including HANDSOME ORIGINAL REFINSIHED HARDWOOD FLOORS in the LR, the TWO MAIN floor bedrooms and hallway. What about the kitchen you ask?? IT'S AN ABSOLUTE DREAM with UNFORGETTABLE TILE FLOORING that mimics carrera marble, distinctive NEW CABINETRY with imperessive GRANITE COUTNERTOPS, and a 6x3 ft ISLAND, perfect for quick meals. There's also a SPACIOUS BREAKFAST ROOM open to the kitchen, with additional BUILT-IN CABINETRY that overlooks a bright 4 SEASON ROOM ideal for relaxing after a hard days work...or just viewing your quaint bakcyard. The ROOF on the house was put on in 2021 and there is a BRAND NEW HVAC system. MAIN FLOOR LAUNDRY! This one is totally unexpected and definitely a ONE OF A KIND and has been PRE-INSPECTED!
This property is off market, which means it's not currently listed for sale or rent on Zillow. This may be different from what's available on other websites or public sources.

