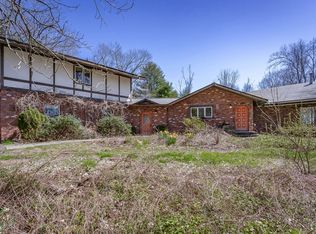Sold for $415,000
$415,000
123 Russellville Rd, Southampton, MA 01073
3beds
1,506sqft
Single Family Residence
Built in 1935
2.6 Acres Lot
$441,800 Zestimate®
$276/sqft
$2,470 Estimated rent
Home value
$441,800
$420,000 - $468,000
$2,470/mo
Zestimate® history
Loading...
Owner options
Explore your selling options
What's special
OPEN HOUSE CANCELED! Large # of showings produced multiple offers, and the seller chose to accept one. This beautifully updated Cape features a newer kitchen with granite countertops, farmer's sink, tile backsplash, hardwood flooring, and center island, large enough to seat 4. The kitchen is open to a dining room with hardwood flooring. The spacious, sun-filled living room has a fireplace, hardwood flooring and access to the 24' rear deck. There is a study/home office with barn doors to the either the foyer or dining room. Convenient laundry area, a full bath and main bedroom finish the first floor. The second floor has 2 additional bedrooms and a large (16X20) attic, offering great potential for expanded living area! In addition to the 17X24 deck you'll find a screened porch with a stamped concrete floor attached to the 2-car garage! A barn built in 2015 has water, electricity, tack room, loft, and spacious stalls that open to a paddock.
Zillow last checked: 8 hours ago
Listing updated: May 17, 2024 at 12:20pm
Listed by:
Chuck T. Conner 413-246-2051,
Taylor Agency 413-527-3375
Bought with:
Sarah Shipman
5 College REALTORS® Northampton
Source: MLS PIN,MLS#: 73221770
Facts & features
Interior
Bedrooms & bathrooms
- Bedrooms: 3
- Bathrooms: 1
- Full bathrooms: 1
Primary bedroom
- Features: Flooring - Vinyl
- Level: First
Bedroom 2
- Features: Flooring - Hardwood
- Level: Second
Bedroom 3
- Features: Flooring - Hardwood
- Level: Second
Primary bathroom
- Features: No
Bathroom 1
- Features: Bathroom - Full, Bathroom - With Tub & Shower, Flooring - Vinyl, Countertops - Upgraded, Cabinets - Upgraded
- Level: First
Dining room
- Features: Flooring - Hardwood, Open Floorplan
- Level: First
- Area: 165
- Dimensions: 11 x 15
Kitchen
- Features: Flooring - Hardwood, Dining Area, Countertops - Stone/Granite/Solid, Kitchen Island, Cabinets - Upgraded, Open Floorplan, Stainless Steel Appliances, Lighting - Pendant
- Level: First
- Area: 144
- Dimensions: 12 x 12
Living room
- Features: Flooring - Hardwood, Exterior Access
- Level: First
- Area: 221
- Dimensions: 13 x 17
Heating
- Forced Air, Propane
Cooling
- Window Unit(s), Dual
Appliances
- Included: Electric Water Heater, Water Heater, Range, Dishwasher, Refrigerator, Freezer, Washer, Dryer
- Laundry: Electric Dryer Hookup, Washer Hookup
Features
- Entrance Foyer, Study
- Flooring: Vinyl, Hardwood, Vinyl / VCT, Flooring - Hardwood
- Windows: Insulated Windows
- Basement: Partial,Crawl Space,Interior Entry,Sump Pump,Concrete
- Number of fireplaces: 1
- Fireplace features: Living Room
Interior area
- Total structure area: 1,506
- Total interior livable area: 1,506 sqft
Property
Parking
- Total spaces: 8
- Parking features: Detached, Garage Door Opener, Off Street, Stone/Gravel
- Garage spaces: 2
- Uncovered spaces: 6
Features
- Patio & porch: Screened, Deck - Wood
- Exterior features: Porch - Screened, Deck - Wood, Barn/Stable, Paddock
Lot
- Size: 2.60 Acres
- Features: Cleared
Details
- Additional structures: Barn/Stable
- Parcel number: M:033 B:029 L:,3070272
- Zoning: RR
- Horse amenities: Paddocks
Construction
Type & style
- Home type: SingleFamily
- Architectural style: Cape
- Property subtype: Single Family Residence
Materials
- Frame
- Foundation: Block
- Roof: Shingle
Condition
- Year built: 1935
Utilities & green energy
- Electric: 220 Volts, Circuit Breakers
- Sewer: Private Sewer
- Water: Private
- Utilities for property: for Gas Range, for Electric Dryer, Washer Hookup
Community & neighborhood
Community
- Community features: Shopping, Park, Walk/Jog Trails, Stable(s), Golf, Highway Access, Marina, Private School
Location
- Region: Southampton
Other
Other facts
- Road surface type: Paved
Price history
| Date | Event | Price |
|---|---|---|
| 5/17/2024 | Sold | $415,000+6.5%$276/sqft |
Source: MLS PIN #73221770 Report a problem | ||
| 4/9/2024 | Listed for sale | $389,500+10%$259/sqft |
Source: MLS PIN #73221770 Report a problem | ||
| 12/16/2020 | Sold | $354,000$235/sqft |
Source: Public Record Report a problem | ||
| 10/8/2020 | Price change | $354,000-4.1%$235/sqft |
Source: Rovithis Realty, LLC #72739779 Report a problem | ||
| 7/29/2020 | Listed for sale | $369,000+7%$245/sqft |
Source: Rovithis Realty, LLC #72699836 Report a problem | ||
Public tax history
| Year | Property taxes | Tax assessment |
|---|---|---|
| 2025 | $5,335 +22.5% | $376,500 +23.2% |
| 2024 | $4,355 +4.3% | $305,600 +4.8% |
| 2023 | $4,177 -16.2% | $291,500 -11.8% |
Find assessor info on the county website
Neighborhood: 01073
Nearby schools
GreatSchools rating
- 7/10William E Norris SchoolGrades: PK-6Distance: 3.3 mi
- 6/10Hampshire Regional High SchoolGrades: 7-12Distance: 6.9 mi
Get pre-qualified for a loan
At Zillow Home Loans, we can pre-qualify you in as little as 5 minutes with no impact to your credit score.An equal housing lender. NMLS #10287.
Sell with ease on Zillow
Get a Zillow Showcase℠ listing at no additional cost and you could sell for —faster.
$441,800
2% more+$8,836
With Zillow Showcase(estimated)$450,636
