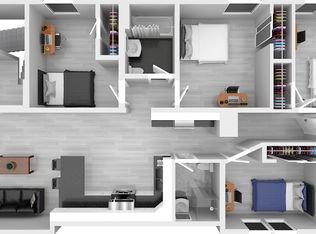Closed
$251,000
123 Rugby Rd, Syracuse, NY 13206
4beds
2,380sqft
Single Family Residence
Built in 1928
0.25 Acres Lot
$302,700 Zestimate®
$105/sqft
$2,315 Estimated rent
Home value
$302,700
$285,000 - $321,000
$2,315/mo
Zestimate® history
Loading...
Owner options
Explore your selling options
What's special
Welcome to 123 Rugby Rd & Teall Ave! This charming British Colonial style home features four large bedrooms, 1.5 bathrooms and boasts over 2300 square feet of living space. On the first floor you'll find a large living, dining, and family room with ample entertaining space, enclosed front porch, high ceilings and gleaming hardwood floors! Off the kitchen and family room, there is a private deck leading to a stone patio, perfect for summer entertaining and outdoor enjoyment! On the second floor, you'll find the four large bedrooms, an updated full bathroom and stairs leading to the attic which is partially finished! Additionally, the basement has plenty of storage, laundry and leads to the single car garage that is under the home. This home has so much to offer, is just minutes from Downtown Syracuse, Syracuse University, Destiny USA, and so much more! There will be a public open house on Sunday, 3/19/23 from 11-1230 and showings on this home begin Saturday, 3/18/23 at 12pm! Make your appointment today!
Zillow last checked: 8 hours ago
Listing updated: May 07, 2023 at 08:39pm
Listed by:
David Duskee 315-529-2423,
Hunt Real Estate ERA
Bought with:
Judith NuHavun, 10331200120
Central New York R.E. Group
Source: NYSAMLSs,MLS#: S1459499 Originating MLS: Syracuse
Originating MLS: Syracuse
Facts & features
Interior
Bedrooms & bathrooms
- Bedrooms: 4
- Bathrooms: 2
- Full bathrooms: 1
- 1/2 bathrooms: 1
- Main level bathrooms: 1
Heating
- Gas, Forced Air
Cooling
- Central Air
Appliances
- Included: Double Oven, Dryer, Dishwasher, Electric Cooktop, Exhaust Fan, Gas Water Heater, Refrigerator, Range Hood, Washer
- Laundry: In Basement
Features
- Ceiling Fan(s), Separate/Formal Dining Room, Separate/Formal Living Room, Granite Counters, Kitchen/Family Room Combo, Natural Woodwork
- Flooring: Hardwood, Tile, Varies
- Basement: Full,Walk-Out Access
- Number of fireplaces: 1
Interior area
- Total structure area: 2,380
- Total interior livable area: 2,380 sqft
Property
Parking
- Total spaces: 1
- Parking features: Underground, Garage Door Opener
- Garage spaces: 1
Features
- Patio & porch: Deck
- Exterior features: Concrete Driveway, Deck, Fence
- Fencing: Partial
Lot
- Size: 0.25 Acres
- Dimensions: 101 x 108
- Features: Near Public Transit, Residential Lot
Details
- Parcel number: 31150002100000070350000000
- Special conditions: Standard
Construction
Type & style
- Home type: SingleFamily
- Architectural style: Colonial,Two Story
- Property subtype: Single Family Residence
Materials
- Wood Siding, PEX Plumbing
- Foundation: Block
- Roof: Asphalt,Shingle
Condition
- Resale
- Year built: 1928
Utilities & green energy
- Electric: Circuit Breakers
- Sewer: Connected
- Water: Connected, Public
- Utilities for property: Cable Available, High Speed Internet Available, Sewer Connected, Water Connected
Community & neighborhood
Location
- Region: Syracuse
Other
Other facts
- Listing terms: Cash,Conventional,FHA,VA Loan
Price history
| Date | Event | Price |
|---|---|---|
| 5/5/2023 | Sold | $251,000+4.6%$105/sqft |
Source: | ||
| 3/25/2023 | Pending sale | $239,900$101/sqft |
Source: HUNT ERA Real Estate #S1459499 Report a problem | ||
| 3/24/2023 | Contingent | $239,900$101/sqft |
Source: | ||
| 3/17/2023 | Listed for sale | $239,900+26.3%$101/sqft |
Source: | ||
| 2/6/2018 | Sold | $189,900+37.6%$80/sqft |
Source: | ||
Public tax history
| Year | Property taxes | Tax assessment |
|---|---|---|
| 2024 | -- | $139,000 |
| 2023 | -- | $139,000 |
| 2022 | -- | $139,000 |
Find assessor info on the county website
Neighborhood: Near Eastside
Nearby schools
GreatSchools rating
- 5/10Dr Weeks Elementary SchoolGrades: PK-5Distance: 0.6 mi
- 3/10Lincoln Middle SchoolGrades: 6-8Distance: 1 mi
- 2/10Henninger High SchoolGrades: 9-12Distance: 0.5 mi
Schools provided by the listing agent
- District: Syracuse
Source: NYSAMLSs. This data may not be complete. We recommend contacting the local school district to confirm school assignments for this home.
