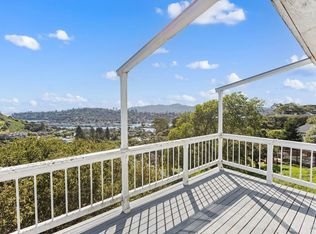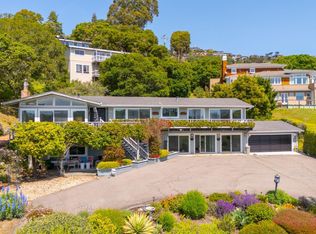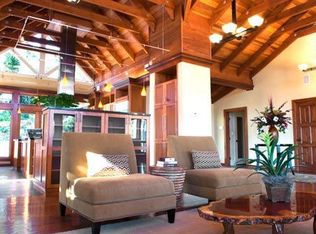Sold for $5,598,000
$5,598,000
123 Round Hill Road, Tiburon, CA 94920
5beds
4,608sqft
Single Family Residence
Built in 1957
1.04 Acres Lot
$5,434,300 Zestimate®
$1,215/sqft
$23,464 Estimated rent
Home value
$5,434,300
$4.89M - $6.03M
$23,464/mo
Zestimate® history
Loading...
Owner options
Explore your selling options
What's special
This recently rebuilt contemporary home (completed in 2016) sits on a secluded acre with sweeping views of Belvedere Lagoon and the San Francisco skyline. Surrounded by majestic oaks, it offers privacy, serenity, and refined design in a tranquil, park-like setting. Inside, wide-plank hardwood floors anchor the dramatic entry and main level. The spacious living room features custom built-ins, a gas fireplace, and surround sound. The chef's kitchen includes a butcher block island, farmhouse sink, dual ovens, walk-in pantry, and flows into the dining area and glass-enclosed, 550-bottle wine cellar. The primary suite is a retreat with abundance of natural light, heated bathroom floors, soaking tub, dual vanities, custom cabinetry, and dual closets. Downstairs are three en-suite bedrooms, a media room, large laundry, and 1,225 sq ft of finished storage. The bottom level can be an office, guest suite, creative space or all 3! It includes a lounge with designer bath, and opens to a 1,000 sq ft patio with above ground hot tub. Expansive wraparound decks offer panoramic Bay and city views. A vegetable garden, rainwater system, wine barrel bar, smart-home tech, and full-home generator complete this Tiburon sanctuary where luxury meets nature.
Zillow last checked: 8 hours ago
Listing updated: August 06, 2025 at 12:32pm
Listed by:
Lena M Lionetti DRE #02002764 415-798-0034,
Golden Gate Sotheby's 415-464-9300,
Susan Hewitt DRE #00996144 415-407-8349,
Golden Gate Sotheby's
Bought with:
Non-member 999999
CAL Realty & Managment
Source: BAREIS,MLS#: 325053375 Originating MLS: Marin County
Originating MLS: Marin County
Facts & features
Interior
Bedrooms & bathrooms
- Bedrooms: 5
- Bathrooms: 6
- Full bathrooms: 5
- 1/2 bathrooms: 1
Primary bedroom
- Features: Balcony, Outside Access, Walk-In Closet(s), Walk-In Closet 2+
Bedroom
- Level: Lower
Primary bathroom
- Features: Double Vanity, Radiant Heat, Tub, Window
Bathroom
- Level: Lower,Main
Dining room
- Features: Formal Area
- Level: Main
Family room
- Features: Deck Attached
- Level: Lower
Kitchen
- Features: Kitchen Island, Island w/Sink, Pantry Closet, Stone Counters, Wood Counter
- Level: Main
Living room
- Features: Cathedral/Vaulted, Deck Attached, View
- Level: Main
Heating
- Central, MultiZone
Cooling
- Central Air, MultiZone
Appliances
- Included: Built-In Refrigerator, Dishwasher, Disposal, Double Oven, Range Hood, Ice Maker, Dryer, Washer
- Laundry: Cabinets, Inside Area, Inside Room, Sink
Features
- Cathedral Ceiling(s), Open Beam Ceiling, Storage
- Has basement: No
- Number of fireplaces: 1
- Fireplace features: Living Room
Interior area
- Total structure area: 4,608
- Total interior livable area: 4,608 sqft
Property
Parking
- Total spaces: 7
- Parking features: Garage Door Opener, Guest, Private, Side By Side, Uncovered Parking Spaces 2+, Paved
- Garage spaces: 2
- Has uncovered spaces: Yes
Features
- Stories: 3
- Patio & porch: Front Porch, Deck, Patio, Wrap Around
- Exterior features: Balcony
- Has spa: Yes
- Spa features: Private
- Has view: Yes
- View description: Bay, City, City Lights, Hills, Mountain(s), San Francisco, Water
- Has water view: Yes
- Water view: Bay,Water
Lot
- Size: 1.04 Acres
- Features: Landscape Front, Low Maintenance
Details
- Parcel number: 05814115
- Special conditions: Standard
Construction
Type & style
- Home type: SingleFamily
- Property subtype: Single Family Residence
Condition
- Year built: 1957
Utilities & green energy
- Sewer: Public Sewer
- Water: Public
- Utilities for property: Public
Community & neighborhood
Location
- Region: Tiburon
HOA & financial
HOA
- Has HOA: No
Price history
| Date | Event | Price |
|---|---|---|
| 8/6/2025 | Sold | $5,598,000-1.7%$1,215/sqft |
Source: | ||
| 6/24/2025 | Pending sale | $5,695,000$1,236/sqft |
Source: | ||
| 6/10/2025 | Listed for sale | $5,695,000-4.3%$1,236/sqft |
Source: | ||
| 10/8/2019 | Listing removed | $5,950,000$1,291/sqft |
Source: Golden Gate Sotheby's International Realty #21914120 Report a problem | ||
| 6/4/2019 | Listed for sale | $5,950,000+170.5%$1,291/sqft |
Source: Golden Gate Sotheby's #21914120 Report a problem | ||
Public tax history
| Year | Property taxes | Tax assessment |
|---|---|---|
| 2025 | $45,254 +4% | $3,797,687 +2% |
| 2024 | $43,534 +2.2% | $3,723,236 +2% |
| 2023 | $42,594 +2% | $3,650,247 +2% |
Find assessor info on the county website
Neighborhood: 94920
Nearby schools
GreatSchools rating
- NAReed Elementary SchoolGrades: K-2Distance: 0.2 mi
- 9/10Del Mar Middle SchoolGrades: 6-8Distance: 1.1 mi
- 10/10Redwood High SchoolGrades: 9-12Distance: 4.8 mi


