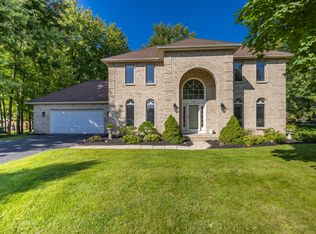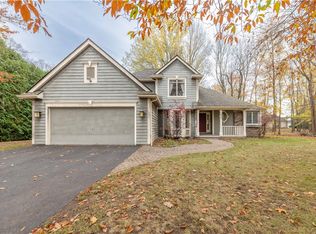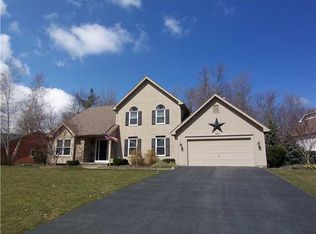A large stamped concrete entrance leads to a 2-story foyer. The foyer opens to a step-down living room with vaulted ceilings. Enjoy preparing meals in the large kitchen with granite counter tops and ceramic tile floor. Sliding glass door in the dining area leads to a large pressure treated deck and a stamped concrete patio overlooking a private and fenced yard. Cathedral ceilings and skylights in the family room with brick faced wood burning fireplace. This home is a must see! Located in the town of Penfield with Webster schools this home has the best of both worlds. Centrally located near local resources that you need. This home is minutes from more than 4 grocery stores. It is less than a 10 minute drive to the very popular newly constructed strip mall.. Visit this home today and fall in love with the home and Penfield New York!
This property is off market, which means it's not currently listed for sale or rent on Zillow. This may be different from what's available on other websites or public sources.


