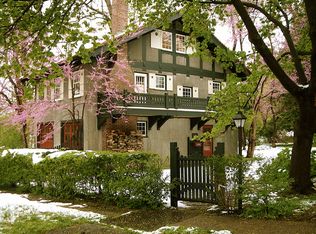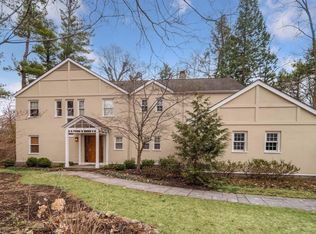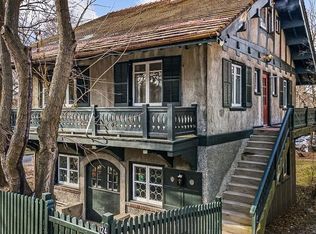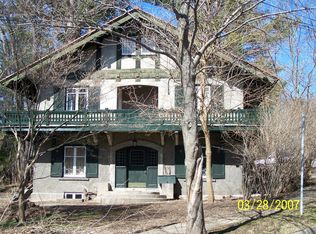For all the authentic Arts and Crafts detailing you've dreamed of, look no further. Situated in Cornell Heights Historic District, on the edge of Cornell's campus. Views of Fall Creek gorge and the Johnson Arts Museum from multiple decks and porches. Only 300 feet to the suspension bridge! This three-level home has five bedrooms and 3.5 baths. Master suite with sitting room, private fireplace and walk-in closet. Formal dining, living room, playroom/den, and sunroom. Lots of built-ins throughout and pocket doors to provide privacy if desired. Hardwood floors and woodwork gleam. Kitchen is updated with adjoining butler's pantry. Two-car garage and a paved drive.
This property is off market, which means it's not currently listed for sale or rent on Zillow. This may be different from what's available on other websites or public sources.



