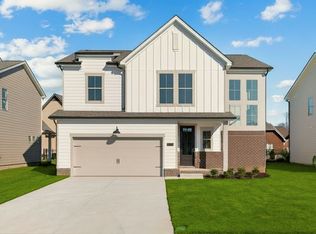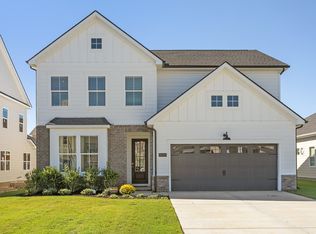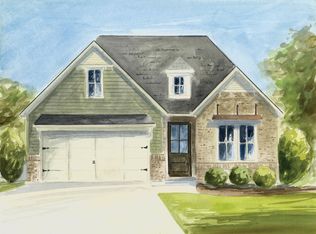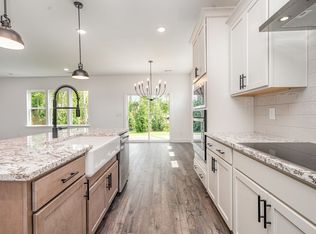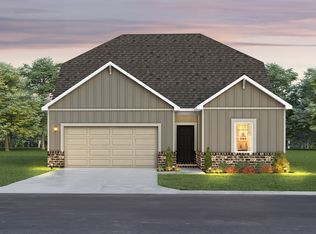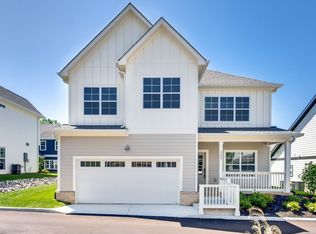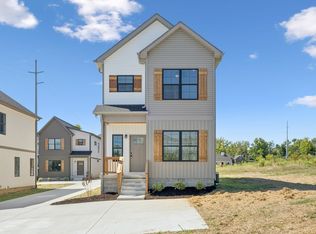*HOLIDAY PRE-SALE INCENTIVES* Welcome to the Holston floor plan by Patterson Company: a darling single-level home with a smart design & full range of open space. Now selling in Riverview, Madison’s best-kept secret, enjoy 45 exclusive lots quietly tucked along the Cumberland with easy access to I-65, Gallatin Pike and Downtown Nashville. Step inside to discover a split floor plan with two large bedrooms in the front of the home: find a full bath placed perfectly in-between. The large great room frames a well-appointed kitchen with spacious dining area + an abundance of natural light. Tucked in the rear corner for maximum privacy, the primary suite features a large en-suite bath with walk-in tile shower + sparkling Quartz countertops. The rear patio offers sweeping views of Music City’s vibrant sky. Located just minutes from restaurants, shopping, parks & major medical centers, Riverview offers the rare combination of space, style + convenience at truly incredible value. Photos are from a similar completed home - select your own finishes! *Ask about holiday incentives including flex cash + lender credit! Model Open / Agent On-Site Daily*
Active
$469,990
123 Riverview Run, Madison, TN 37115
3beds
1,649sqft
Est.:
Single Family Residence, Residential
Built in 2025
-- sqft lot
$-- Zestimate®
$285/sqft
$70/mo HOA
What's special
Single-level homeLarge great roomSplit floor planTwo large bedroomsWell-appointed kitchenAbundance of natural lightSpacious dining area
- 7 days |
- 27 |
- 1 |
Likely to sell faster than
Zillow last checked: 8 hours ago
Listing updated: 19 hours ago
Listing Provided by:
Grant Burnett 615-974-4261,
Parks Compass 615-370-8669,
Brandon Wood 304-687-6951,
Parks Compass
Source: RealTracs MLS as distributed by MLS GRID,MLS#: 3058260
Tour with a local agent
Facts & features
Interior
Bedrooms & bathrooms
- Bedrooms: 3
- Bathrooms: 2
- Full bathrooms: 2
- Main level bedrooms: 3
Bedroom 1
- Features: Suite
- Level: Suite
- Area: 208 Square Feet
- Dimensions: 16x13
Bedroom 2
- Features: Extra Large Closet
- Level: Extra Large Closet
- Area: 132 Square Feet
- Dimensions: 12x11
Bedroom 3
- Features: Extra Large Closet
- Level: Extra Large Closet
- Area: 132 Square Feet
- Dimensions: 12x11
Primary bathroom
- Features: Double Vanity
- Level: Double Vanity
Kitchen
- Features: Pantry
- Level: Pantry
- Area: 110 Square Feet
- Dimensions: 11x10
Living room
- Features: Combination
- Level: Combination
- Area: 320 Square Feet
- Dimensions: 20x16
Heating
- Central
Cooling
- Central Air
Appliances
- Included: Dishwasher, Disposal, Microwave, Electric Oven, Electric Range
- Laundry: Electric Dryer Hookup, Washer Hookup
Features
- Flooring: Carpet, Laminate, Tile
- Basement: None
Interior area
- Total structure area: 1,649
- Total interior livable area: 1,649 sqft
- Finished area above ground: 1,649
Property
Parking
- Total spaces: 2
- Parking features: Garage Door Opener, Garage Faces Front, Driveway
- Attached garage spaces: 2
- Has uncovered spaces: Yes
Features
- Levels: One
- Stories: 1
Details
- Special conditions: Standard
Construction
Type & style
- Home type: SingleFamily
- Property subtype: Single Family Residence, Residential
Materials
- Brick
- Roof: Shingle
Condition
- New construction: Yes
- Year built: 2025
Utilities & green energy
- Sewer: Public Sewer
- Water: Public
- Utilities for property: Water Available
Community & HOA
Community
- Security: Smoke Detector(s)
- Subdivision: Riverview At Cumberland Hills
HOA
- Has HOA: Yes
- Services included: Maintenance Grounds
- HOA fee: $70 monthly
- Second HOA fee: $400 one time
Location
- Region: Madison
Financial & listing details
- Price per square foot: $285/sqft
- Annual tax amount: $3,433
- Date on market: 12/4/2025
- Date available: 11/15/2025
Estimated market value
Not available
Estimated sales range
Not available
Not available
Price history
Price history
| Date | Event | Price |
|---|---|---|
| 12/4/2025 | Listed for sale | $469,990$285/sqft |
Source: | ||
| 12/4/2025 | Listing removed | $469,990$285/sqft |
Source: | ||
| 10/23/2025 | Listed for sale | $469,990$285/sqft |
Source: | ||
| 10/23/2025 | Listing removed | $469,990$285/sqft |
Source: | ||
| 9/18/2025 | Listed for sale | $469,990$285/sqft |
Source: | ||
Public tax history
Public tax history
Tax history is unavailable.BuyAbility℠ payment
Est. payment
$2,748/mo
Principal & interest
$2291
Property taxes
$223
Other costs
$234
Climate risks
Neighborhood: 37115
Nearby schools
GreatSchools rating
- 4/10Gateway Elementary SchoolGrades: PK-5Distance: 1.8 mi
- 3/10Goodlettsville Middle SchoolGrades: 6-8Distance: 2.2 mi
- 4/10Hunters Lane Comp High SchoolGrades: 9-12Distance: 4.3 mi
Schools provided by the listing agent
- Elementary: Gateway Elementary
- Middle: Goodlettsville Middle
- High: Hunters Lane Comp High School
Source: RealTracs MLS as distributed by MLS GRID. This data may not be complete. We recommend contacting the local school district to confirm school assignments for this home.
- Loading
- Loading
