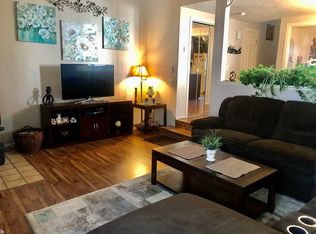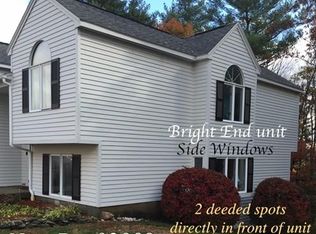This pretty, tree lined, well-maintained complex is where you want to land! This quaint on the outside, surprising on the inside townhouse has ALL NEW vinyl flooring & wall-to-wall carpets,new bathroom fixtures/vanities,SS appliances in the kitchen,hot water heater,smoke detectors&doorbell.The entire interior is freshly painted.The surprise?The expansive vaulted living room w/ balcony from the 2nd floor!Sliders & a transom window lead to the composite deck with a pretty view&cozy garden/grass area.There is a separate dining room and very efficient kitchen with new SS range,refrigerator and dishwasher.The 1/2 bath is so convenient for guests!The 2nd floor hall leads to the balcony view of the living room&has a washer/dryer hook-up in the laundry closet with great storage capability.The full bath has access to the master bedrm &hallway,both baths have new, modern vanities&commodes.The bedrooms have lofty, gambrel type,vaulted ceilings&wonderful light from double& palladian windows!
This property is off market, which means it's not currently listed for sale or rent on Zillow. This may be different from what's available on other websites or public sources.


