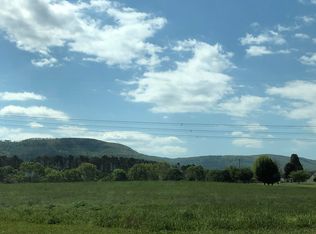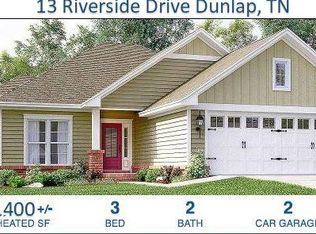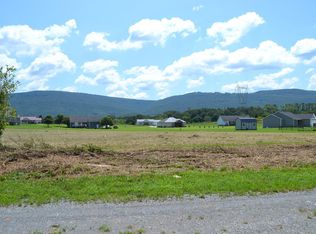Sold for $315,000
$315,000
123 Riverside Dr, Dunlap, TN 37327
3beds
1,578sqft
Single Family Residence
Built in 2006
0.8 Acres Lot
$318,100 Zestimate®
$200/sqft
$2,153 Estimated rent
Home value
$318,100
Estimated sales range
Not available
$2,153/mo
Zestimate® history
Loading...
Owner options
Explore your selling options
What's special
Beautiful 3 bedroom 2 1/2 bath home just waiting for you. This lovely home has been updated and is move in ready. Home has open floor plan, split bedrooms, laundry room and more. HVAC and Water Heater are less than a year old. If you're looking for views then this is the home for you. From the front porch you have an amazing view of the Historic Walden's Ridge and from the back porch you have a view of the Historic Cumberland Plateau. Home also comes with a 2 car garage and an outbuilding. Come take a look today, you'll not be disappointed.
Zillow last checked: 8 hours ago
Listing updated: April 04, 2025 at 10:47am
Listed by:
Tim Dean 423-240-6377,
Century 21 Professional Group
Bought with:
Paiton Patterson, 367983
Keller Williams Realty
Source: Greater Chattanooga Realtors,MLS#: 1507961
Facts & features
Interior
Bedrooms & bathrooms
- Bedrooms: 3
- Bathrooms: 3
- Full bathrooms: 2
- 1/2 bathrooms: 1
Primary bedroom
- Level: First
Bedroom
- Level: First
Bedroom
- Level: First
Primary bathroom
- Level: First
Bathroom
- Level: First
Kitchen
- Level: First
Laundry
- Level: First
Living room
- Level: First
Heating
- Central, Natural Gas
Cooling
- Central Air, Electric
Appliances
- Included: Dishwasher, Free-Standing Gas Range, Microwave, Refrigerator, Tankless Water Heater
- Laundry: Electric Dryer Hookup, Laundry Room, Washer Hookup
Features
- Ceiling Fan(s), Eat-in Kitchen, Walk-In Closet(s), Tub/shower Combo, Split Bedrooms
- Flooring: Luxury Vinyl
- Windows: Insulated Windows, Vinyl Frames
- Has basement: No
- Has fireplace: No
Interior area
- Total structure area: 1,578
- Total interior livable area: 1,578 sqft
- Finished area above ground: 1,578
Property
Parking
- Total spaces: 2
- Parking features: Concrete, Driveway, Off Street
- Attached garage spaces: 2
Features
- Levels: One
- Patio & porch: Covered, Front Porch, Patio, Rear Porch
- Exterior features: Fire Pit, Rain Gutters
- Has view: Yes
- View description: Mountain(s)
Lot
- Size: 0.80 Acres
- Dimensions: 169 x 195 x 166 x 227
- Features: Back Yard, Front Yard, Level, Views
Details
- Additional structures: Outbuilding
- Parcel number: 070 042.67
Construction
Type & style
- Home type: SingleFamily
- Property subtype: Single Family Residence
Materials
- Vinyl Siding
- Foundation: Block
- Roof: Shingle
Condition
- Updated/Remodeled
- New construction: No
- Year built: 2006
Utilities & green energy
- Sewer: Septic Tank
- Water: Public
- Utilities for property: Cable Available, Electricity Connected, Natural Gas Connected, Phone Available, Underground Utilities, Water Connected
Community & neighborhood
Location
- Region: Dunlap
- Subdivision: Steve Harmon Redivision
Other
Other facts
- Listing terms: Cash,Conventional,FHA,USDA Loan,VA Loan
- Road surface type: Paved
Price history
| Date | Event | Price |
|---|---|---|
| 4/4/2025 | Sold | $315,000+1.6%$200/sqft |
Source: Greater Chattanooga Realtors #1507961 Report a problem | ||
| 3/11/2025 | Contingent | $309,900$196/sqft |
Source: Greater Chattanooga Realtors #1507961 Report a problem | ||
| 2/24/2025 | Listed for sale | $309,900+77.1%$196/sqft |
Source: Greater Chattanooga Realtors #1507961 Report a problem | ||
| 4/1/2021 | Sold | $175,000$111/sqft |
Source: | ||
| 1/31/2021 | Contingent | $175,000$111/sqft |
Source: Greater Chattanooga Realtors #1329752 Report a problem | ||
Public tax history
| Year | Property taxes | Tax assessment |
|---|---|---|
| 2025 | $1,077 | $58,650 |
| 2024 | $1,077 | $58,650 |
| 2023 | $1,077 +27.9% | $58,650 +70.1% |
Find assessor info on the county website
Neighborhood: 37327
Nearby schools
GreatSchools rating
- 5/10Sequatchie Co Middle SchoolGrades: 5-8Distance: 3.5 mi
- 5/10Sequatchie Co High SchoolGrades: 9-12Distance: 13.7 mi
- 5/10Griffith Elementary SchoolGrades: PK-4Distance: 3.7 mi
Schools provided by the listing agent
- Elementary: Griffith Elementary School
- Middle: Sequatchie Middle
- High: Sequatchie High
Source: Greater Chattanooga Realtors. This data may not be complete. We recommend contacting the local school district to confirm school assignments for this home.
Get a cash offer in 3 minutes
Find out how much your home could sell for in as little as 3 minutes with a no-obligation cash offer.
Estimated market value$318,100
Get a cash offer in 3 minutes
Find out how much your home could sell for in as little as 3 minutes with a no-obligation cash offer.
Estimated market value
$318,100


