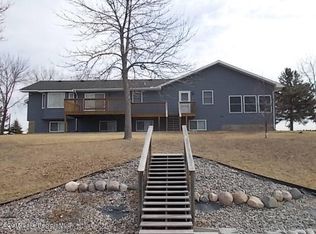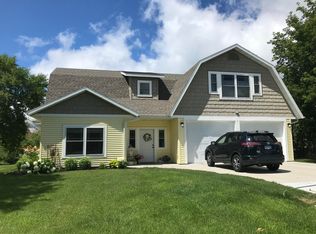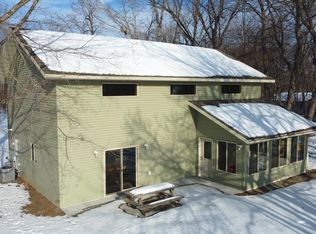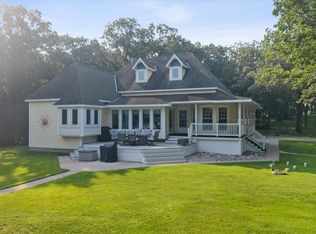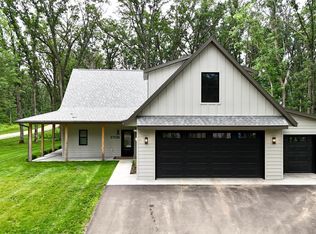Stunning new construction executive home on Ottertail Lake, featuring 100 feet of pristine sugar sand beach and sheltered marina river frontage on the Ottertail River. This beautifully designed residence boasts high-end finishes and quality stainless steel appliances, offering breathtaking views through premium Marvin windows. With a spacious layout that includes two bedrooms per floor and a versatile bonus office/flex room on the main level, this home is perfect for both relaxation and entertaining. Enjoy the convenience of a large 3-stall garage and easy access from a quiet frontage road. Located in the heart of Lakes County, you’ll be just a golf cart ride away from Thumper Pond Golf Course and the local supper club. Step outside to your lakeside cedar deck and unwind in the primary lakeside suite, which features an optional laundry hookup in the closet for added convenience. Don’t miss your chance to own this exceptional property on one of the premier lakes in the area!
Pending
$849,000
123 River View Rd, Ottertail, MN 56571
4beds
2,562sqft
Est.:
Single Family Residence
Built in 2024
0.45 Acres Lot
$-- Zestimate®
$331/sqft
$-- HOA
What's special
- 31 days |
- 51 |
- 0 |
Zillow last checked: 8 hours ago
Listing updated: December 12, 2025 at 11:40am
Listed by:
Chadwick Anderson 218-346-7767,
New Horizons Realty Of Perham
Source: NorthstarMLS as distributed by MLS GRID,MLS#: 6826315
Facts & features
Interior
Bedrooms & bathrooms
- Bedrooms: 4
- Bathrooms: 3
- Full bathrooms: 1
- 3/4 bathrooms: 2
Bathroom
- Description: 3/4 Basement,3/4 Primary,Double Sink,Main Floor Full Bath
Heating
- Forced Air
Cooling
- Central Air
Appliances
- Included: Air-To-Air Exchanger, Dishwasher, Double Oven, Electric Water Heater, Exhaust Fan, Range, Refrigerator, Stainless Steel Appliance(s)
Features
- Basement: Block,Crawl Space,Egress Window(s),Finished,Partial
- Has fireplace: No
Interior area
- Total structure area: 2,562
- Total interior livable area: 2,562 sqft
- Finished area above ground: 1,874
- Finished area below ground: 688
Property
Parking
- Total spaces: 3
- Parking features: Attached, Asphalt
- Attached garage spaces: 3
- Details: Garage Dimensions (34x32), Garage Door Height (8), Garage Door Width (16)
Accessibility
- Accessibility features: None
Features
- Levels: One
- Stories: 1
- Patio & porch: Deck
- Has view: Yes
- View description: Lake, River, West
- Has water view: Yes
- Water view: Lake,River
- Waterfront features: Channel Shore, Dock, Lake Front, River Front, Waterfront Elevation(4-10), Lake Bottom(Sand)
- Frontage length: Water Frontage: 100
Lot
- Size: 0.45 Acres
- Dimensions: 100 x 170 plus 97 x 110
- Features: Accessible Shoreline, Island/Peninsula
Details
- Foundation area: 1874
- Additional parcels included: 7400099039000
- Parcel number: 74000990267000
- Zoning description: Shoreline,Residential-Single Family
Construction
Type & style
- Home type: SingleFamily
- Property subtype: Single Family Residence
Materials
- Block, Frame
- Roof: Asphalt
Condition
- New construction: Yes
- Year built: 2024
Utilities & green energy
- Electric: Circuit Breakers, 200+ Amp Service
- Gas: Natural Gas
- Sewer: City Sewer/Connected
- Water: City Water/Connected
Community & HOA
Community
- Subdivision: Paulsons Island View Add and Woessner's Island Add
HOA
- Has HOA: No
Location
- Region: Ottertail
Financial & listing details
- Price per square foot: $331/sqft
- Tax assessed value: $300,600
- Annual tax amount: $2,582
- Date on market: 12/11/2025
- Cumulative days on market: 222 days
Estimated market value
Not available
Estimated sales range
Not available
$1,400/mo
Price history
Price history
| Date | Event | Price |
|---|---|---|
| 12/11/2025 | Pending sale | $849,000$331/sqft |
Source: | ||
| 11/21/2025 | Listing removed | $849,000$331/sqft |
Source: | ||
| 10/20/2025 | Listed for sale | $849,000$331/sqft |
Source: | ||
| 10/4/2025 | Listing removed | $849,000$331/sqft |
Source: | ||
| 8/12/2025 | Price change | $849,000-1.8%$331/sqft |
Source: | ||
Public tax history
Public tax history
| Year | Property taxes | Tax assessment |
|---|---|---|
| 2024 | $2,502 -3.9% | $300,600 +2.7% |
| 2023 | $2,604 +15.1% | $292,700 +40.5% |
| 2022 | $2,262 +8.3% | $208,400 |
Find assessor info on the county website
BuyAbility℠ payment
Est. payment
$4,967/mo
Principal & interest
$4118
Property taxes
$552
Home insurance
$297
Climate risks
Neighborhood: 56571
Nearby schools
GreatSchools rating
- 6/10Prairie Wind Middle SchoolGrades: 5-8Distance: 10.8 mi
- 7/10Perham Senior High SchoolGrades: 9-12Distance: 10.9 mi
- 7/10Heart Of The Lake Elementary SchoolGrades: PK-4Distance: 10.8 mi
- Loading
