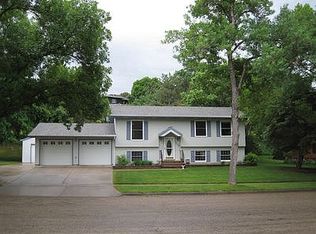Sold for $325,000 on 05/05/25
$325,000
123 River Rd, Pierre, SD 57501
3beds
2baths
2,005sqft
Single Family Residence
Built in 1976
0.3 Acres Lot
$328,600 Zestimate®
$162/sqft
$2,110 Estimated rent
Home value
$328,600
Estimated sales range
Not available
$2,110/mo
Zestimate® history
Loading...
Owner options
Explore your selling options
What's special
This wonderful cozy A-frame home is located in an established quiet area near the river. Your own oasis, surrounded by trees, mostly cedar wood interior, large windows.
Bright, cheery and welcoming. 3 bedrooms, 2 bath with large deck off dining area and master bedroom. 2 small loft areas that are ideal for offices or whatever you choose. 2 stall garage, large lot, check this home out today.
Zillow last checked: 8 hours ago
Listing updated: May 05, 2025 at 01:37pm
Listed by:
Lisa Blake 605-280-5984,
Lisa Blake Real Estate
Bought with:
Tarrah Sonnenschein, 15656
Cathy Sonnenschein Properties
Source: Central South Dakota BOR,MLS#: 25-71
Facts & features
Interior
Bedrooms & bathrooms
- Bedrooms: 3
- Bathrooms: 2
Primary bedroom
- Description: Door to deck, approx
- Level: Main
- Area: 285
- Dimensions: 15.00 x 19.00
Bedroom
- Description: Large window, closet, approx
- Level: Main
- Area: 140
- Dimensions: 10.00 x 14.00
Bedroom
- Description: Large window, closet, approx
- Level: Main
- Area: 106.08
- Dimensions: 10.40 x 10.20
Bonus room
- Description: Upstairs from living room, approx
- Level: Upper
- Area: 180.5
- Dimensions: 9.50 x 19.00
Dining room
- Description: Slider to deck, approx
- Level: Main
- Area: 91
- Dimensions: 10.00 x 9.10
Family room
- Description: Approx
- Level: Lower
- Area: 277.27
- Dimensions: 11.90 x 23.30
Kitchen
- Description: Off of dining area, approx
- Level: Main
- Area: 50
- Dimensions: 5.00 x 10.00
Laundry
- Description: Off of Kitchen area
- Level: Main
Living room
- Description: A-frame, large windows approx
- Level: Main
- Area: 184.3
- Dimensions: 9.50 x 19.40
Office
- Description: Upstairs from primary bedroom, approx
- Level: Upper
- Length: 9.5
Utility room
- Description: Storage area
- Level: Lower
Heating
- Forced Air
Cooling
- Central Air
Appliances
- Included: Dryer, Dishwasher, Disposal, Range, Washer, Water Softener, Refrigerator
Features
- Vaulted Ceiling(s)
- Flooring: Carpet, Linoleum
- Windows: Window Coverings
- Basement: Partially Finished,Part size
Interior area
- Total structure area: 2,005
- Total interior livable area: 2,005 sqft
Property
Parking
- Total spaces: 2
- Parking features: Garage
- Garage spaces: 2
Features
- Fencing: None
Lot
- Size: 0.30 Acres
- Dimensions: 75 x 172 irreg
Details
- Parcel number: 006010
Construction
Type & style
- Home type: SingleFamily
- Property subtype: Single Family Residence
Materials
- Wood
Condition
- Year built: 1976
Community & neighborhood
Location
- Region: Pierre
- Subdivision: None
Price history
| Date | Event | Price |
|---|---|---|
| 5/5/2025 | Sold | $325,000-9.5%$162/sqft |
Source: | ||
| 4/7/2025 | Pending sale | $359,000$179/sqft |
Source: | ||
| 3/20/2025 | Price change | $359,000-2.7%$179/sqft |
Source: | ||
| 3/15/2025 | Price change | $369,000-1.3%$184/sqft |
Source: | ||
| 2/21/2025 | Listed for sale | $374,000$187/sqft |
Source: | ||
Public tax history
| Year | Property taxes | Tax assessment |
|---|---|---|
| 2025 | $3,902 +0.2% | $328,822 +4.2% |
| 2024 | $3,895 +9.5% | $315,584 +2.8% |
| 2023 | $3,557 +6.2% | $306,938 +17.3% |
Find assessor info on the county website
Neighborhood: 57501
Nearby schools
GreatSchools rating
- 6/10Jefferson Elementary - 06Grades: K-5Distance: 0.6 mi
- 7/10Georgia Morse Middle School - 02Grades: 6-8Distance: 1.3 mi
- 6/10T F Riggs High School - 01Grades: 9-12Distance: 1.7 mi

Get pre-qualified for a loan
At Zillow Home Loans, we can pre-qualify you in as little as 5 minutes with no impact to your credit score.An equal housing lender. NMLS #10287.
