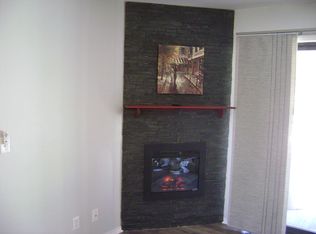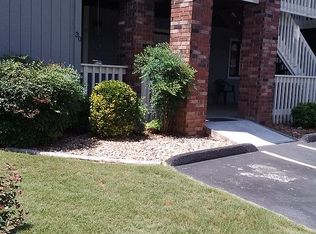Here's a gem for you! Check out this 3 bed 3 bath walk up unit in River Point Estates right on Lake Taneycomo. Walking distance to a boat slip of your choice that's INCLUDED in your COA dues of 175/mo. This unit has that WOW factor when you walk in and see the huge vaulted ceilings. Top of the line updates here, including all new engineered hardwood floors, granite counter tops, stainless steel appliances. Gorgeous marble counters in the bathrooms. Master bath has a ceramic tiled shower and large jetted tub. All appliances and tv on back deck will stay. You're living the easy life on the lake here, fishing and boating everyday! Free boat and trailer parking too. Important note**This is not located in a flood plain so no flood insurance is required.
This property is off market, which means it's not currently listed for sale or rent on Zillow. This may be different from what's available on other websites or public sources.

