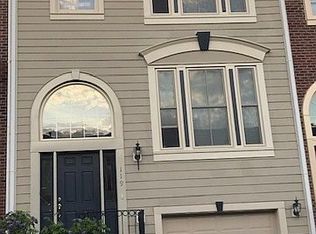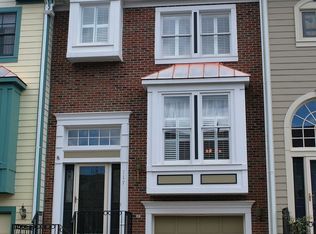Welcome home to this lovely 3 bedroom, 2 full bathroom, 2 half bathroom, 1 car garage TH with over 2000 square feet of living space located in the heart of downtown Leesburg, VA. Enjoy all the conveniences of this perfectly situated TH community just moments away from the shopping, dining, and entertainment that Historic Leesburg is known for as well as ease of access to the W&OD Trail and commuter routes. The light and bright foyer greets guests and opens to the living room with crown molding and plush carpeting. The gourmet kitchen features a wall oven, built-in microwave, cooktop, pantry, breakfast bar ,recessed lights, and HW floors which opens to the dining room complete with crown and chair moldings. The family room off the kitchen offers hardwood floors, ceiling fan, a gas fireplace, and French door to the deck overlooking the fenced rear yard. A half bath with tile floors completes the main level of the home. The wonderful upper level offers new carpeting and fresh paint. The owner's bedroom provides a semi-vaulted ceiling with ceiling fan, spacious walk-in closet with custom closet system, and a renovated bathroom complete with wood-inspired tile floors, double sink vanity, and generously sized walk-in shower with custom tile. 2 additional bedrooms also offer new carpeting, fresh paint, generously sized closets, and semi-vaulted ceilings. The renovated 2nd full bathroom is accessed with a custom barn door and offers custom tile floors and tub/shower surround. The lower level of this home offers a recreation room with ceiling fan and carpeting, a renovated 2nd half bathroom, storage, laundry, and French doors that lead to the covered patio and fenced rear yard. With so many wonderful features throughout and a sought after location, there leaves no doubt that there truly is...no place like home.**OPEN HOUSE on Sunday, November 6 from 2pm-4pm**
This property is off market, which means it's not currently listed for sale or rent on Zillow. This may be different from what's available on other websites or public sources.

