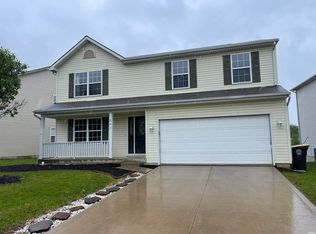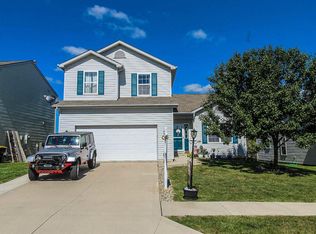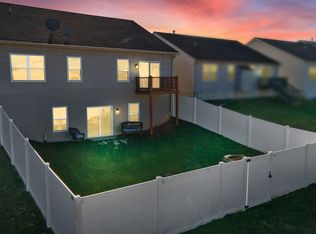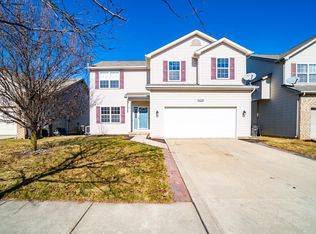Lots of Space in this approx. 3700 S.F. Home with all three levels. Walk-out Lower Level in Stone Creek Subdivision just north of Northrop High School off Coldwater Rd. The interior main floor and the uppper level has just been freshly painted and the Lower level offers brand new carpet in all areas; 19x14 and 38x14. Besides the 4 Bedrooms, there is a loft area that is 15'x9'. The Master Suite features the 2nd Gas Log Fireplace and is 20'x15' with a his and hers closets, a separate Tub and Shower, a Twin Sink Vanity and Brand New Flooring to tie it all together! On the mail level, you will be delighted with the other Spacious Rooms including an Island Kitchen with a corner pantry and all appliances remaining open to the informal eating area and to the 17'x14' Family Room with the other Gas Log Fireplace! From the main level, you can reach the deck with stairway, reaching to the rear fenced yard and the large Patio below. Some Fruit Trees. A Half Bath and Laundry area are on the first floor. Most flooring except for the LL is laminate for easy care.
This property is off market, which means it's not currently listed for sale or rent on Zillow. This may be different from what's available on other websites or public sources.



