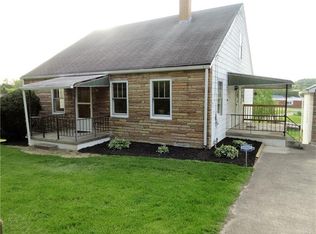WOW! Beautiful Tree-Lined Private hilltop custom home! Nicely appointed Island Kitchen opens to large family room and Stamped Concrete Patio. Handy Mudroom and Laundry. Gleaming Hardwood Floors Throughout. Fantastic First Floor Office for those who work from home. Completely finished Lower Level with designated work out room, full bath, sleeping area, gaming and entertainment area and Lots and Lots of Storage. Master Bedroom has vaulted ceiling, luxury bath with beautiful shower, jetted tub and walk in closet. Large Flat yard with pool. Not a neighbor in sight! Convenient to Route 28 & South Buffalo Elementary School. HSA warranty included with this 14 year old home.
This property is off market, which means it's not currently listed for sale or rent on Zillow. This may be different from what's available on other websites or public sources.
