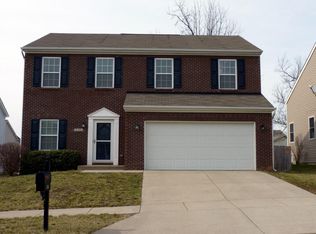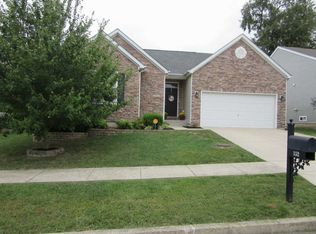Sold for $389,000 on 04/15/24
$389,000
123 Richwood Cir, Georgetown, KY 40324
5beds
2,719sqft
Single Family Residence
Built in 2020
7,797.24 Square Feet Lot
$405,000 Zestimate®
$143/sqft
$2,706 Estimated rent
Home value
$405,000
$373,000 - $441,000
$2,706/mo
Zestimate® history
Loading...
Owner options
Explore your selling options
What's special
OPEN HOUSE Today 3-5PM!!
5 BR, 2.5 BA boasting over 2700 sf plus a bonus room for added versatility. The open concept design creates a seamless flow between the living area, eat in kitchen and outback patio. Kitchen is complete with granite counter tops, island, pantry and stainless appliance package. New LVP throughout the first floor. Upstairs you'll find primary, 4 large bedrooms, 2 full baths and conveniently placed laundry. Luxury primary with vaulted ceiling includes a walk-in closet, spacious ensuite with a garden tub, separate tile shower, and picturesque window.
Step into the privacy of the wood-fenced backyard featuring a covered patio, perfect for relaxation and entertaining. Nestled in the peaceful enclave of the Rocky Creek neighborhood, just moments away from I-75, premier shopping destinations, schools, and Toyota. Don't miss your chance to own this home today!
Zillow last checked: 8 hours ago
Listing updated: August 28, 2025 at 11:03pm
Listed by:
Sara Y Bentley 606-547-6743,
Keller Williams Commonwealth
Bought with:
Brooke Otis Mullins, 243151
RO&CO Real Estate
Source: Imagine MLS,MLS#: 24003436
Facts & features
Interior
Bedrooms & bathrooms
- Bedrooms: 5
- Bathrooms: 3
- Full bathrooms: 2
- 1/2 bathrooms: 1
Primary bedroom
- Level: Second
Bedroom 1
- Level: Second
Bedroom 2
- Level: Second
Bedroom 3
- Level: Second
Bedroom 4
- Level: Second
Bathroom 1
- Description: Full Bath
- Level: Second
Bathroom 2
- Description: Full Bath
- Level: Second
Bathroom 3
- Description: Half Bath
- Level: First
Bonus room
- Level: First
Kitchen
- Level: First
Living room
- Level: First
Living room
- Level: First
Heating
- Electric, Forced Air
Cooling
- Electric
Appliances
- Included: Disposal, Dishwasher, Microwave, Refrigerator, Range
- Laundry: Electric Dryer Hookup, Washer Hookup
Features
- Breakfast Bar, Entrance Foyer, Eat-in Kitchen, Other, Walk-In Closet(s), Ceiling Fan(s)
- Flooring: Carpet, Vinyl
- Has basement: No
Interior area
- Total structure area: 2,719
- Total interior livable area: 2,719 sqft
- Finished area above ground: 2,719
- Finished area below ground: 0
Property
Parking
- Total spaces: 2
- Parking features: Attached Garage, Driveway, Garage Door Opener, Off Street, Garage Faces Front
- Garage spaces: 2
- Has uncovered spaces: Yes
Features
- Levels: Two
- Patio & porch: Patio, Porch
- Fencing: Wood
- Has view: Yes
- View description: Neighborhood, Suburban
Lot
- Size: 7,797 sqft
Details
- Parcel number: 19020139.081
Construction
Type & style
- Home type: SingleFamily
- Architectural style: Contemporary
- Property subtype: Single Family Residence
Materials
- Brick Veneer, Vinyl Siding
- Foundation: Slab
- Roof: Dimensional Style,Shingle
Condition
- New construction: No
- Year built: 2020
Details
- Warranty included: Yes
Utilities & green energy
- Sewer: Public Sewer
- Water: Public
- Utilities for property: Electricity Connected, Natural Gas Connected, Sewer Connected, Water Connected
Community & neighborhood
Location
- Region: Georgetown
- Subdivision: Rocky Creek Farm
HOA & financial
HOA
- HOA fee: $240 annually
- Services included: Snow Removal
Price history
| Date | Event | Price |
|---|---|---|
| 4/15/2024 | Sold | $389,000-1.5%$143/sqft |
Source: | ||
| 3/5/2024 | Contingent | $395,000$145/sqft |
Source: | ||
| 3/3/2024 | Listed for sale | $395,000-6%$145/sqft |
Source: | ||
| 8/3/2023 | Listing removed | -- |
Source: | ||
| 7/9/2023 | Listed for sale | $420,000+71.2%$154/sqft |
Source: | ||
Public tax history
| Year | Property taxes | Tax assessment |
|---|---|---|
| 2022 | $2,249 +4.5% | $259,200 +5.7% |
| 2021 | $2,152 | $245,335 |
Find assessor info on the county website
Neighborhood: 40324
Nearby schools
GreatSchools rating
- 4/10Lemons Mill Elementary SchoolGrades: K-5Distance: 2.6 mi
- 6/10Royal Spring Middle SchoolGrades: 6-8Distance: 2.3 mi
- 6/10Scott County High SchoolGrades: 9-12Distance: 2.7 mi
Schools provided by the listing agent
- Elementary: Eastern
- Middle: Royal Spring
- High: Scott Co
Source: Imagine MLS. This data may not be complete. We recommend contacting the local school district to confirm school assignments for this home.

Get pre-qualified for a loan
At Zillow Home Loans, we can pre-qualify you in as little as 5 minutes with no impact to your credit score.An equal housing lender. NMLS #10287.

