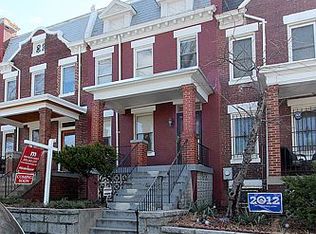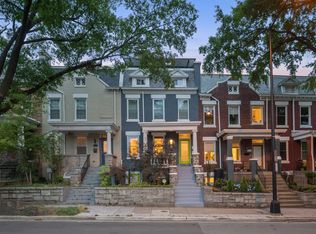Sold for $943,123 on 08/15/23
$943,123
123 Rhode Island Ave NE, Washington, DC 20002
4beds
2,560sqft
Townhouse
Built in 1912
2,000 Square Feet Lot
$934,800 Zestimate®
$368/sqft
$5,010 Estimated rent
Home value
$934,800
$888,000 - $991,000
$5,010/mo
Zestimate® history
Loading...
Owner options
Explore your selling options
What's special
Introducing 123 Rhode Island Ave NE, an entertainer's gem near the heart of Washington, D.C. This property effortlessly combines timeless elegance, expansive outdoor space, and modern convenience. Walking inside, the open-concept living spaces are flooded with natural light, creating a warm and inviting atmosphere. The sunlit living room and adjacent dining area with elegant finishes are perfect for entertaining. The chef-inspired kitchen features top-of-the-line appliances and a generous center island, as well as additional entertaining space in the rear. Upstairs, the luxurious owner's suite offers comfort and relaxation with a walk-in closet and spa-like ensuite bathroom. Two additional bedrooms and a stylish shared bathroom complete the level. The lower level offers a spacious recreation room and a separate guest suite with a full bathroom. Stepping outside to the recently remodeled private backyard oasis, there is expansive space on the deck and stone courtyard, a covered canopy, gardening beds, and two parking spots protected by a garage door. Located in the desirable and growing neighborhood of Eckington, this home is walking distance to Yang Market, the Bouldering Project, Red Hen, Alamo Drafthouse, and Lost Generation Brewing Co., just around the corner from Union Market, and minutes to the heart of the city. Don't miss the opportunity to own this exceptional property.
Zillow last checked: 8 hours ago
Listing updated: August 15, 2023 at 07:47am
Listed by:
Chris Polhemus 406-360-4885,
Long & Foster Real Estate, Inc.
Bought with:
Sherri Anne Green, 0225241195
Coldwell Banker Realty - Washington
Source: Bright MLS,MLS#: DCDC2099038
Facts & features
Interior
Bedrooms & bathrooms
- Bedrooms: 4
- Bathrooms: 4
- Full bathrooms: 3
- 1/2 bathrooms: 1
- Main level bathrooms: 1
Basement
- Area: 1200
Heating
- Radiator, Hot Water, Programmable Thermostat, Natural Gas
Cooling
- Central Air, Electric
Appliances
- Included: Central Vacuum, Disposal, Dishwasher, Dryer, Ice Maker, Microwave, Oven/Range - Gas, Range Hood, Refrigerator, Washer, Washer/Dryer Stacked, Water Heater, Gas Water Heater
- Laundry: Laundry Room
Features
- Dining Area, Primary Bath(s), Upgraded Countertops, Built-in Features, Recessed Lighting, Open Floorplan
- Flooring: Wood
- Windows: Casement, Double Pane Windows, Low Emissivity Windows, Window Treatments
- Basement: Rear Entrance,Connecting Stairway,Front Entrance,Finished,Heated,Improved,Exterior Entry,Walk-Out Access,Windows
- Has fireplace: No
Interior area
- Total structure area: 3,160
- Total interior livable area: 2,560 sqft
- Finished area above ground: 1,960
- Finished area below ground: 600
Property
Parking
- Total spaces: 2
- Parking features: Concrete, Surface, Off Street, Driveway
- Has uncovered spaces: Yes
Accessibility
- Accessibility features: None
Features
- Levels: Three
- Stories: 3
- Pool features: None
Lot
- Size: 2,000 sqft
- Features: Unknown Soil Type
Details
- Additional structures: Above Grade, Below Grade
- Parcel number: 3535//0033
- Zoning: N/A
- Special conditions: Standard
Construction
Type & style
- Home type: Townhouse
- Architectural style: Traditional
- Property subtype: Townhouse
Materials
- Combination, Brick
- Foundation: Other
Condition
- New construction: No
- Year built: 1912
- Major remodel year: 2010
Details
- Builder model: GORGEOUS!
Utilities & green energy
- Sewer: Public Sewer
- Water: Public
Community & neighborhood
Location
- Region: Washington
- Subdivision: Eckington
Other
Other facts
- Listing agreement: Exclusive Right To Sell
- Ownership: Fee Simple
Price history
| Date | Event | Price |
|---|---|---|
| 11/8/2023 | Listing removed | -- |
Source: Zillow Rentals | ||
| 10/18/2023 | Listed for rent | $4,600-7.1%$2/sqft |
Source: Zillow Rentals | ||
| 8/15/2023 | Sold | $943,123+2%$368/sqft |
Source: | ||
| 7/16/2023 | Pending sale | $925,000$361/sqft |
Source: | ||
| 7/15/2023 | Price change | $925,000-5.1%$361/sqft |
Source: | ||
Public tax history
| Year | Property taxes | Tax assessment |
|---|---|---|
| 2025 | $7,785 +6% | $915,930 +6% |
| 2024 | $7,345 +25.6% | $864,130 +12% |
| 2023 | $5,847 +4.1% | $771,880 +4.4% |
Find assessor info on the county website
Neighborhood: Eckington
Nearby schools
GreatSchools rating
- 3/10Langley Elementary SchoolGrades: PK-5Distance: 0.2 mi
- 3/10McKinley Middle SchoolGrades: 6-8Distance: 0.2 mi
- 3/10Dunbar High SchoolGrades: 9-12Distance: 0.8 mi
Schools provided by the listing agent
- Elementary: Langley
- Middle: Mckinley
- High: Dunbar
- District: District Of Columbia Public Schools
Source: Bright MLS. This data may not be complete. We recommend contacting the local school district to confirm school assignments for this home.

Get pre-qualified for a loan
At Zillow Home Loans, we can pre-qualify you in as little as 5 minutes with no impact to your credit score.An equal housing lender. NMLS #10287.
Sell for more on Zillow
Get a free Zillow Showcase℠ listing and you could sell for .
$934,800
2% more+ $18,696
With Zillow Showcase(estimated)
$953,496
