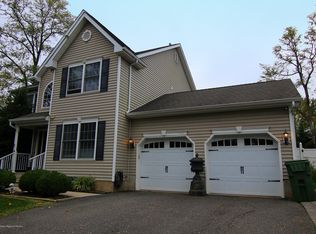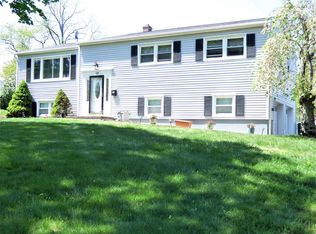Make this 1860 home your own.The old world charm will win you over & the beautiful addition has great possibilities including a mother/daughter w/ 2 master suites. Master Bath in older section was renovated in 2017. The centerpiece of the Grand Living Room/Dining Room combo is the fireplace with wood stove insert to make your winter nights cozy. It is accented by the majestic stairway to the second story. The kitchen with adjacent breakfast nook is a pleasure to cook in with plenty of cabinets & counter space. If this is not enough there is a large family room. When viewing this home you will enter the addition with Living room/Kitchen combo. Kitchen island with granite is the highlight of this area. Some updating is needed to make it the perfect home. Ceramic tile floor and wainscoting on the wall add both functionality and beauty. A doorway connects this area to a hall leading to the main part of the house. There is even more space for you in the finished basement.Outdoors enjoy a cup of tea on the wrap around porch or the backyard deck. Large driveway and shed, gives you what you need. Great location for the commuter and close to all types of shopping. Energy efficient boiler and water heater and solar panels make this home economical.
This property is off market, which means it's not currently listed for sale or rent on Zillow. This may be different from what's available on other websites or public sources.


