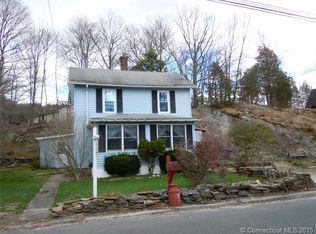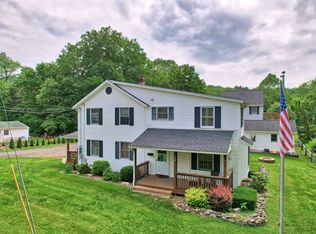Sold for $345,000 on 06/27/24
$345,000
123 Reynolds Bridge Road, Thomaston, CT 06787
2beds
1,293sqft
Single Family Residence
Built in 1991
0.45 Acres Lot
$370,700 Zestimate®
$267/sqft
$2,132 Estimated rent
Home value
$370,700
$311,000 - $441,000
$2,132/mo
Zestimate® history
Loading...
Owner options
Explore your selling options
What's special
Welcome to this fabulous, seldom available, log cabin home with it's peaceful and serene setting! Perfect for those who appreciate the charm of a log cabin with modern amenities. this home welcomes you with a gorgeous, heated, enclosed porch with stunning sunset views. Open floor plan concept with an L-shaped living room and dining area which opens to the kitchen with vaulted ceilings made of woodhaven plank ceilings through-out, two story windows allow the natural light to come in and expose the moon in the evenings on one side and the sunset on the other. This home offers, Two bedrooms with built-ins, and a loft that can be a 3rd bedroom, full bath on the second floor. Primary bedroom ensuite has full bath and walk-in closet, lower level laundry room, home features a wrap around deck, awesome paver patio and walkways, and newer stone retainer walls, an enormous 1 car garage under the home that can fit two vehicles back to back and is extra wide for storage and comes with a gas stove to keep you warm while working on your cars. There is gas hook-ups for gas stoves in the living room and in the enclosed porch. newer furnace with 4 zones of heat, newer H2O Tank, come see why vacation living can be found here year round, this is a special home, see for yourself! Surveilance -visual and audio may be working on the property- please see attached disclosure
Zillow last checked: 8 hours ago
Listing updated: October 01, 2024 at 02:30am
Listed by:
THE ODALYS SALES TEAM OF COLDWELL BANKER REALTY,
Odalys Bekanich 860-676-1200,
Coldwell Banker Realty 860-674-0300
Bought with:
Nick Wilson, RES.0809645
Coldwell Banker Realty
Source: Smart MLS,MLS#: 24020201
Facts & features
Interior
Bedrooms & bathrooms
- Bedrooms: 2
- Bathrooms: 2
- Full bathrooms: 2
Primary bedroom
- Features: Beamed Ceilings, Bedroom Suite, Full Bath, Walk-In Closet(s)
- Level: Main
Bedroom
- Features: Vaulted Ceiling(s), Built-in Features
- Level: Upper
Primary bathroom
- Level: Main
Bathroom
- Level: Upper
Dining room
- Level: Main
Kitchen
- Features: Beamed Ceilings, Built-in Features
- Level: Main
Living room
- Features: 2 Story Window(s), High Ceilings, Vaulted Ceiling(s), Ceiling Fan(s), L-Shaped
- Level: Main
Loft
- Level: Upper
Heating
- Hot Water, Natural Gas
Cooling
- Window Unit(s)
Appliances
- Included: Oven/Range, Range Hood, Refrigerator, Washer, Dryer, Gas Water Heater, Water Heater
- Laundry: Lower Level
Features
- Basement: Partial
- Attic: None
- Number of fireplaces: 1
Interior area
- Total structure area: 1,293
- Total interior livable area: 1,293 sqft
- Finished area above ground: 1,293
Property
Parking
- Total spaces: 2
- Parking features: Attached, Off Street, Driveway, Garage Door Opener, Paved
- Attached garage spaces: 1
- Has uncovered spaces: Yes
Features
- Patio & porch: Porch, Deck, Patio
- Exterior features: Rain Gutters
Lot
- Size: 0.45 Acres
- Features: Secluded, Few Trees, Sloped
Details
- Additional structures: Shed(s)
- Parcel number: 877523
- Zoning: RA15
Construction
Type & style
- Home type: SingleFamily
- Architectural style: Log
- Property subtype: Single Family Residence
Materials
- Log
- Foundation: Concrete Perimeter
- Roof: Asphalt
Condition
- New construction: No
- Year built: 1991
Utilities & green energy
- Sewer: Public Sewer
- Water: Public
- Utilities for property: Cable Available
Community & neighborhood
Location
- Region: Thomaston
- Subdivision: Reynolds Bridge
Price history
| Date | Event | Price |
|---|---|---|
| 6/27/2024 | Sold | $345,000+1.5%$267/sqft |
Source: | ||
| 5/24/2024 | Listed for sale | $339,900+51.1%$263/sqft |
Source: | ||
| 3/19/2007 | Sold | $225,000+164.7%$174/sqft |
Source: | ||
| 3/13/1996 | Sold | $85,000$66/sqft |
Source: Public Record | ||
Public tax history
| Year | Property taxes | Tax assessment |
|---|---|---|
| 2025 | $5,141 +4.2% | $143,570 |
| 2024 | $4,933 +2.2% | $143,570 |
| 2023 | $4,828 +4.7% | $143,570 |
Find assessor info on the county website
Neighborhood: 06787
Nearby schools
GreatSchools rating
- 4/10Black Rock SchoolGrades: PK-3Distance: 0.4 mi
- 8/10Thomaston High SchoolGrades: 7-12Distance: 0.5 mi
- 4/10Thomaston Center SchoolGrades: 4-6Distance: 1.6 mi
Schools provided by the listing agent
- Elementary: Black Rock
- High: Thomaston
Source: Smart MLS. This data may not be complete. We recommend contacting the local school district to confirm school assignments for this home.

Get pre-qualified for a loan
At Zillow Home Loans, we can pre-qualify you in as little as 5 minutes with no impact to your credit score.An equal housing lender. NMLS #10287.

