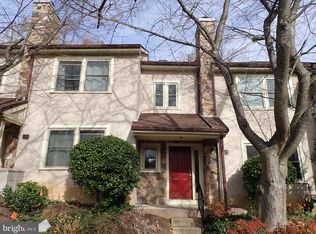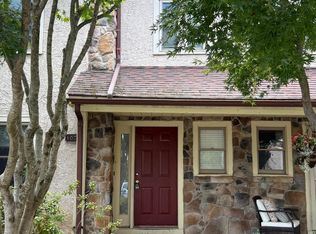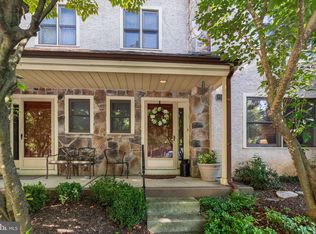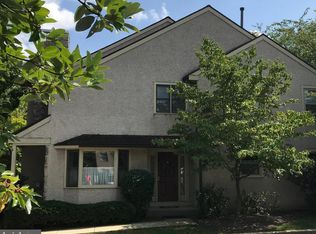Sold for $590,000
$590,000
123 Reveille Rd, Chesterbrook, PA 19087
3beds
2,935sqft
Townhouse
Built in 1988
2,035 Square Feet Lot
$645,400 Zestimate®
$201/sqft
$3,617 Estimated rent
Home value
$645,400
$613,000 - $678,000
$3,617/mo
Zestimate® history
Loading...
Owner options
Explore your selling options
What's special
Don't miss the rare opportunity to see this home in Chesterbrook before it's too late. This 3 BR 3.5 bath home was recently remodeled and updated and is ready for its new owner to move right in. Enter the home and step into near perfection with newly refinished hardwood floors and updated kitchen with granite countertops, stainless steel appliances, and a cozy gas fireplace in the eating area. There is also plenty of recessed lighting to see what’s cooking. The kitchen opens up to a living room area on the main floor. The living room also has a gas fireplace and sliders which lead to a deck for outdoor dining in the warmer months. Lastly, this main floor is completed with a powder room. The second floor has two bedrooms each with their own full bath rooms which were newly remodeled. The main bathroom is an oasis, with heated floors and an oversized walk-in shower with a rainwater shower head for a relaxing spa-like experience. The third floor loft is currently being used as an office with 3 skylights for plenty of natural light and a split AC system to keep it cool and comfortable in the hot summer months. There’s also a murphy bed allowing this room to be used as a third bedroom when overnight guests arrive. The full basement is partially finished with vinyl plank flooring, a third gas fireplace, and a walk out slider door to the patio and backyard. This floor is completed with a new full bath with a walk-in shower. There is also an unfinished area which provides plenty of storage that is sectioned off from the living space. This home is perfectly located in the award winning T/E School District, close to major routes, regional rail, shopping and restaurants.
Zillow last checked: 8 hours ago
Listing updated: February 15, 2024 at 04:02pm
Listed by:
Tom Moretti 484-678-7404,
BHHS Fox & Roach-West Chester
Bought with:
Melanie Fritz, RS334564
Compass RE
Source: Bright MLS,MLS#: PACT2057560
Facts & features
Interior
Bedrooms & bathrooms
- Bedrooms: 3
- Bathrooms: 4
- Full bathrooms: 3
- 1/2 bathrooms: 1
- Main level bathrooms: 1
Basement
- Area: 900
Heating
- Forced Air, Natural Gas
Cooling
- Central Air, Electric
Appliances
- Included: Gas Water Heater
Features
- Basement: Full,Partial,Exterior Entry,Partially Finished,Rear Entrance
- Number of fireplaces: 3
Interior area
- Total structure area: 2,935
- Total interior livable area: 2,935 sqft
- Finished area above ground: 2,035
- Finished area below ground: 900
Property
Parking
- Parking features: Off Street
Accessibility
- Accessibility features: None
Features
- Levels: Three
- Stories: 3
- Pool features: None
Lot
- Size: 2,035 sqft
Details
- Additional structures: Above Grade, Below Grade
- Parcel number: 4305 3608
- Zoning: R
- Special conditions: Standard
Construction
Type & style
- Home type: Townhouse
- Architectural style: Traditional
- Property subtype: Townhouse
Materials
- Stucco
- Foundation: Block
Condition
- New construction: No
- Year built: 1988
Utilities & green energy
- Sewer: Public Sewer
- Water: Public
Community & neighborhood
Location
- Region: Chesterbrook
- Subdivision: Chesterbrook / Brad.
- Municipality: TREDYFFRIN TWP
HOA & financial
HOA
- Has HOA: Yes
- HOA fee: $395 monthly
- Services included: Common Area Maintenance, Trash, Snow Removal, Maintenance Grounds
- Association name: BRADFORD HILLS CONDOMINIUM ASSOC
Other
Other facts
- Listing agreement: Exclusive Right To Sell
- Ownership: Fee Simple
Price history
| Date | Event | Price |
|---|---|---|
| 2/15/2024 | Sold | $590,000+2.6%$201/sqft |
Source: | ||
| 12/28/2023 | Pending sale | $575,000$196/sqft |
Source: | ||
| 12/26/2023 | Listed for sale | $575,000+79.7%$196/sqft |
Source: | ||
| 1/21/2005 | Sold | $320,000+13.9%$109/sqft |
Source: Public Record Report a problem | ||
| 3/11/2003 | Sold | $281,000+56.1%$96/sqft |
Source: Public Record Report a problem | ||
Public tax history
| Year | Property taxes | Tax assessment |
|---|---|---|
| 2025 | $6,710 +2.3% | $178,160 |
| 2024 | $6,557 +8.3% | $178,160 |
| 2023 | $6,056 +3.1% | $178,160 |
Find assessor info on the county website
Neighborhood: 19087
Nearby schools
GreatSchools rating
- 8/10Valley Forge Middle SchoolGrades: 5-8Distance: 1.3 mi
- 9/10Conestoga Senior High SchoolGrades: 9-12Distance: 2 mi
- 7/10Valley Forge El SchoolGrades: K-4Distance: 1.6 mi
Schools provided by the listing agent
- District: Tredyffrin-easttown
Source: Bright MLS. This data may not be complete. We recommend contacting the local school district to confirm school assignments for this home.
Get a cash offer in 3 minutes
Find out how much your home could sell for in as little as 3 minutes with a no-obligation cash offer.
Estimated market value$645,400
Get a cash offer in 3 minutes
Find out how much your home could sell for in as little as 3 minutes with a no-obligation cash offer.
Estimated market value
$645,400



