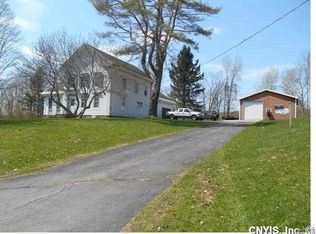Closed
$201,400
123 Remsen Rd, Barneveld, NY 13304
2beds
1,112sqft
Single Family Residence
Built in 1950
3.4 Acres Lot
$-- Zestimate®
$181/sqft
$1,849 Estimated rent
Home value
Not available
Estimated sales range
Not available
$1,849/mo
Zestimate® history
Loading...
Owner options
Explore your selling options
What's special
Barneveld Ranch-Are you looking for a move in ready home, conveniently located and reasonably priced? Then this is the one for you! This lovely 4+ acre home is located on a quiet village street in picturesque Barneveld, across from Hinge Park. Enter the home into an open concept living/dining room, infused with natural lighting and warm Rochester hardwood floors. Two bedrooms, one full bath, all new windows and exterior doors, new roof done in 2023, hardwood floors refinished in 2021, new vinyl tile in 2022, and a new washer and dryer in 2021. Single garage below the home, with access directly into the home off the kitchen. Avoid the elements in those cold Winter months. Circular driveway with plenty of room for parking. Quick and easy access on to Rt 12 and points North and South. 20 minutes to Utica or Rome. Close to Old Forge and Tughill for plenty of four season fun!
Zillow last checked: 8 hours ago
Listing updated: January 10, 2024 at 08:37am
Listed by:
Natalie Roth 315-831-5061,
Benn Realty-Remsen
Bought with:
Katarena Lafave, 10301224266
Lawless Real Estate
Source: NYSAMLSs,MLS#: S1506745 Originating MLS: Mohawk Valley
Originating MLS: Mohawk Valley
Facts & features
Interior
Bedrooms & bathrooms
- Bedrooms: 2
- Bathrooms: 1
- Full bathrooms: 1
- Main level bathrooms: 1
- Main level bedrooms: 2
Heating
- Oil, Baseboard, Hot Water
Appliances
- Included: Dryer, Dishwasher, Exhaust Fan, Electric Oven, Electric Range, Microwave, Refrigerator, Range Hood, See Remarks, Water Heater, Washer
- Laundry: In Basement
Features
- Entrance Foyer, Separate/Formal Living Room, Country Kitchen, Sliding Glass Door(s), Natural Woodwork, Bedroom on Main Level
- Flooring: Hardwood, Varies, Vinyl
- Doors: Sliding Doors
- Basement: Full,Walk-Out Access
- Has fireplace: No
Interior area
- Total structure area: 1,112
- Total interior livable area: 1,112 sqft
Property
Parking
- Total spaces: 1
- Parking features: Underground, Electricity, Workshop in Garage, Water Available
- Garage spaces: 1
Features
- Levels: One
- Stories: 1
- Patio & porch: Open, Porch
- Exterior features: Blacktop Driveway
Lot
- Size: 3.40 Acres
- Dimensions: 277 x 260
- Features: Corner Lot, Residential Lot
Details
- Additional structures: Shed(s), Storage
- Parcel number: 30588919401100020010000000
- Special conditions: Standard
Construction
Type & style
- Home type: SingleFamily
- Architectural style: Ranch
- Property subtype: Single Family Residence
Materials
- Vinyl Siding
- Foundation: Block
- Roof: Asphalt
Condition
- Resale
- Year built: 1950
Utilities & green energy
- Electric: Circuit Breakers
- Sewer: Septic Tank
- Water: Connected, Public
- Utilities for property: Water Connected
Community & neighborhood
Location
- Region: Barneveld
- Subdivision: Serviss Patent
Other
Other facts
- Listing terms: Cash,Conventional,FHA,USDA Loan,VA Loan
Price history
| Date | Event | Price |
|---|---|---|
| 1/10/2024 | Sold | $201,400+6.6%$181/sqft |
Source: | ||
| 12/14/2023 | Pending sale | $189,000$170/sqft |
Source: | ||
| 11/7/2023 | Contingent | $189,000$170/sqft |
Source: | ||
| 11/3/2023 | Listed for sale | $189,000+153.8%$170/sqft |
Source: | ||
| 6/8/2015 | Sold | $74,468+6.4%$67/sqft |
Source: | ||
Public tax history
| Year | Property taxes | Tax assessment |
|---|---|---|
| 2017 | $3,580 | $79,500 |
| 2016 | -- | $79,500 |
| 2015 | -- | $79,500 |
Find assessor info on the county website
Neighborhood: 13304
Nearby schools
GreatSchools rating
- 5/10Holland Patent Elementary SchoolGrades: 3-5Distance: 3.9 mi
- 4/10Holland Patent Middle SchoolGrades: 6-8Distance: 4 mi
- 8/10Holland Patent Central High SchoolGrades: 9-12Distance: 3.7 mi
Schools provided by the listing agent
- District: Holland Patent
Source: NYSAMLSs. This data may not be complete. We recommend contacting the local school district to confirm school assignments for this home.
