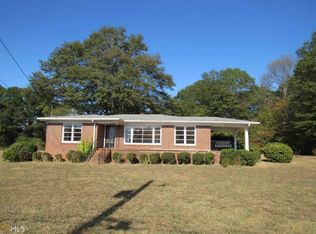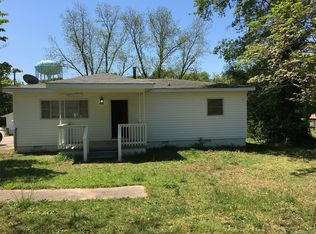Closed
$75,000
123 Rehoboth Rd, Griffin, GA 30223
2beds
1,040sqft
Single Family Residence
Built in 1952
0.47 Acres Lot
$155,200 Zestimate®
$72/sqft
$1,418 Estimated rent
Home value
$155,200
$133,000 - $175,000
$1,418/mo
Zestimate® history
Loading...
Owner options
Explore your selling options
What's special
Sweat equity opportunity! This 1950s bungalow is ready for your personal touch and renovations to bring it back to its full glory. Located on a spacious .47-acre lot, this home offers possibilities both inside and out. With 2 bedrooms and 2 baths, it was previously a 3-bedroom home, making it a viable option to convert back and maximize the use of available space. Plus, the electrical and roof were recently redone! The hardwood floors add character and a touch of charm to the home. There is a nice, open eat-in kitchen inviting you to create a space that suits your style and preferences. With some renovations, this area can become a focal point for family gatherings and culinary adventures. The generous yard offers ample room for outdoor activities, gardening, or even expanding the covered patio area. 123 Rehoboth Road is conveniently located close to I-75, making commuting to and exploring nearby attractions a breeze! If you're ready to roll up your sleeves and embark on a rewarding renovation journey, this fixer-upper is exactly what you've been looking for! Unlock the potential of 123 Rehoboth Road and make it a truly remarkable and personalized home. Call today!
Zillow last checked: 8 hours ago
Listing updated: June 12, 2024 at 10:29am
Listed by:
Valerie English galisted2sold@gmail.com,
GALISTED2SOLD
Bought with:
Gary W Laster, 44376
Rawlings Realty LLC
Source: GAMLS,MLS#: 10177360
Facts & features
Interior
Bedrooms & bathrooms
- Bedrooms: 2
- Bathrooms: 2
- Full bathrooms: 2
- Main level bathrooms: 2
- Main level bedrooms: 2
Dining room
- Features: Dining Rm/Living Rm Combo
Heating
- Central
Cooling
- Central Air
Appliances
- Included: None
- Laundry: Mud Room
Features
- High Ceilings, Master On Main Level
- Flooring: Hardwood
- Windows: Double Pane Windows
- Basement: Crawl Space
- Has fireplace: No
- Common walls with other units/homes: No Common Walls
Interior area
- Total structure area: 1,040
- Total interior livable area: 1,040 sqft
- Finished area above ground: 1,040
- Finished area below ground: 0
Property
Parking
- Parking features: Off Street
Features
- Levels: One
- Stories: 1
- Patio & porch: Patio
Lot
- Size: 0.47 Acres
- Features: Level
Details
- Parcel number: 223A02053
Construction
Type & style
- Home type: SingleFamily
- Architectural style: Bungalow/Cottage
- Property subtype: Single Family Residence
Materials
- Vinyl Siding
- Foundation: Block
- Roof: Metal
Condition
- Fixer
- New construction: No
- Year built: 1952
Utilities & green energy
- Sewer: Public Sewer
- Water: Public
- Utilities for property: High Speed Internet
Community & neighborhood
Community
- Community features: None
Location
- Region: Griffin
- Subdivision: None .47 Acres
HOA & financial
HOA
- Has HOA: Yes
- Services included: Heating/Cooling
Other
Other facts
- Listing agreement: Exclusive Right To Sell
Price history
| Date | Event | Price |
|---|---|---|
| 8/2/2023 | Sold | $75,000-6.3%$72/sqft |
Source: | ||
| 7/25/2023 | Pending sale | $80,000$77/sqft |
Source: | ||
| 7/19/2023 | Listed for sale | $80,000$77/sqft |
Source: | ||
| 7/8/2023 | Pending sale | $80,000$77/sqft |
Source: | ||
| 7/4/2023 | Listed for sale | $80,000+2976.9%$77/sqft |
Source: | ||
Public tax history
| Year | Property taxes | Tax assessment |
|---|---|---|
| 2024 | $1,069 +101.2% | $29,869 +101.4% |
| 2023 | $531 +1.3% | $14,830 +2.9% |
| 2022 | $524 +7.4% | $14,419 +7.4% |
Find assessor info on the county website
Neighborhood: 30223
Nearby schools
GreatSchools rating
- 5/10Futral Road Elementary SchoolGrades: PK-5Distance: 1.1 mi
- 3/10Rehoboth Road Middle SchoolGrades: 6-8Distance: 2.7 mi
- 4/10Spalding High SchoolGrades: 9-12Distance: 0.8 mi
Schools provided by the listing agent
- Elementary: Futral Road
- Middle: Rehoboth Road
- High: Spalding
Source: GAMLS. This data may not be complete. We recommend contacting the local school district to confirm school assignments for this home.
Get a cash offer in 3 minutes
Find out how much your home could sell for in as little as 3 minutes with a no-obligation cash offer.
Estimated market value$155,200
Get a cash offer in 3 minutes
Find out how much your home could sell for in as little as 3 minutes with a no-obligation cash offer.
Estimated market value
$155,200

