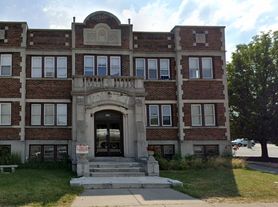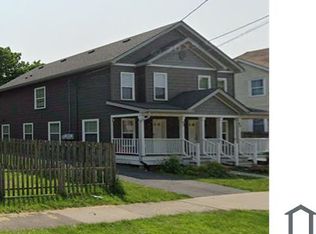Remodeled in 2025 and Now Available Available 3 bedroom home with a large Master bedroom. Laundry hook ups in the Kitchen. For more properties like this visit Affordable Housing.
House for rent
$1,575/mo
Fees may apply
123 Rauber St, Rochester, NY 14605
3beds
1,261sqft
Price may not include required fees and charges. Learn more|
Single family residence
Available now
What's special
Large master bedroom
- 2 days |
- -- |
- -- |
Zillow last checked: 11 hours ago
Listing updated: February 06, 2026 at 02:09pm
Travel times
Looking to buy when your lease ends?
Consider a first-time homebuyer savings account designed to grow your down payment with up to a 6% match & a competitive APY.
Facts & features
Interior
Bedrooms & bathrooms
- Bedrooms: 3
- Bathrooms: 1
- Full bathrooms: 1
Appliances
- Included: Refrigerator
Interior area
- Total interior livable area: 1,261 sqft
Property
Parking
- Details: Contact manager
Details
- Parcel number: 26140010639425
Construction
Type & style
- Home type: SingleFamily
- Property subtype: Single Family Residence
Condition
- Year built: 1920
Community & HOA
Location
- Region: Rochester
Financial & listing details
- Lease term: Contact For Details
Price history
| Date | Event | Price |
|---|---|---|
| 2/6/2026 | Listed for rent | $1,575$1/sqft |
Source: Zillow Rentals Report a problem | ||
| 10/29/2025 | Listing removed | $1,575$1/sqft |
Source: Zillow Rentals Report a problem | ||
| 9/25/2025 | Listed for rent | $1,575$1/sqft |
Source: Zillow Rentals Report a problem | ||
| 9/25/2025 | Listing removed | $1,575$1/sqft |
Source: Zillow Rentals Report a problem | ||
| 9/6/2025 | Listed for rent | $1,575+133.3%$1/sqft |
Source: Zillow Rentals Report a problem | ||
Neighborhood: Upper Falls
Nearby schools
GreatSchools rating
- 2/10School 9 Dr Martin Luther King JrGrades: PK-6Distance: 0.4 mi
- 3/10School 58 World Of Inquiry SchoolGrades: PK-12Distance: 1 mi
- 2/10School 53 Montessori AcademyGrades: PK-6Distance: 0.8 mi

