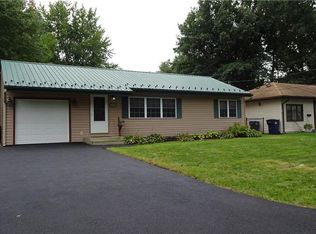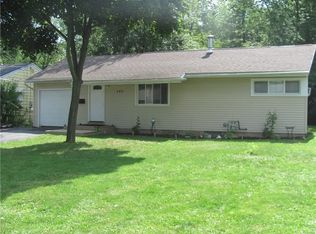Closed
$255,000
123 Ransford Ave, Rochester, NY 14622
3beds
1,240sqft
Single Family Residence
Built in 1953
0.35 Acres Lot
$273,800 Zestimate®
$206/sqft
$2,394 Estimated rent
Home value
$273,800
$257,000 - $293,000
$2,394/mo
Zestimate® history
Loading...
Owner options
Explore your selling options
What's special
Welcome to your charming ranch-style home nestled in a serene neighborhood! This delightful abode boasts 3 cozy bedrooms and 2 bathrooms. Step inside to discover a spacious 1,240 square feet of living space, offering ample room for relaxation and entertaining. The basement, offers an inviting in-law suite, providing additional versatility, whether it's utilized as a guest retreat or a recreational area for cherished gatherings. The heart of this home lies in its expansive backyard oasis, where endless possibilities awaits. Rest easy knowing that this home is equipped with a waterproof basement since 2020. Other notable features include a roof installed in 2019, along with a furnace and water heater approximately 6 years old, promising both comfort and efficiency for years to come. This home is located near shopping, expressways, pharmacy, groceries etc. OPEN to the public on 4/13/2024 between 12pm-2pm. Showings to begin, 4/9/2024. Delayed negotiations 4/14/2024 by 6pm.
Zillow last checked: 8 hours ago
Listing updated: July 16, 2024 at 09:10am
Listed by:
Stephany N. Negron-Cartagena 585-888-4002,
R Realty Rochester LLC
Bought with:
Grant D. Pettrone, 10491209675
Revolution Real Estate
Source: NYSAMLSs,MLS#: R1530421 Originating MLS: Rochester
Originating MLS: Rochester
Facts & features
Interior
Bedrooms & bathrooms
- Bedrooms: 3
- Bathrooms: 2
- Full bathrooms: 2
- Main level bathrooms: 1
- Main level bedrooms: 3
Heating
- Gas, Forced Air
Cooling
- Central Air
Appliances
- Included: Dishwasher, Gas Cooktop, Gas Water Heater, Microwave, Refrigerator
Features
- Eat-in Kitchen, Guest Accommodations, Pull Down Attic Stairs, Sliding Glass Door(s), Bedroom on Main Level, In-Law Floorplan
- Flooring: Carpet, Varies, Vinyl
- Doors: Sliding Doors
- Basement: Full,Finished,Sump Pump
- Attic: Pull Down Stairs
- Has fireplace: No
Interior area
- Total structure area: 1,240
- Total interior livable area: 1,240 sqft
Property
Parking
- Parking features: No Garage
Features
- Levels: One
- Stories: 1
- Patio & porch: Deck
- Exterior features: Blacktop Driveway, Deck, Fully Fenced
- Fencing: Full
Lot
- Size: 0.35 Acres
- Dimensions: 60 x 250
- Features: Residential Lot
Details
- Additional structures: Gazebo, Shed(s), Storage
- Parcel number: 2634000920600002062000
- Special conditions: Standard
Construction
Type & style
- Home type: SingleFamily
- Architectural style: Ranch
- Property subtype: Single Family Residence
Materials
- Vinyl Siding
- Foundation: Block
- Roof: Asphalt
Condition
- Resale
- Year built: 1953
Utilities & green energy
- Sewer: Connected
- Water: Connected, Public
- Utilities for property: Sewer Connected, Water Connected
Community & neighborhood
Location
- Region: Rochester
- Subdivision: Newport Heights Resub Sec
Other
Other facts
- Listing terms: Cash,Conventional,FHA,VA Loan
Price history
| Date | Event | Price |
|---|---|---|
| 7/15/2024 | Pending sale | $169,900-33.4%$137/sqft |
Source: | ||
| 6/17/2024 | Sold | $255,000+50.1%$206/sqft |
Source: | ||
| 4/16/2024 | Pending sale | $169,900$137/sqft |
Source: | ||
| 4/8/2024 | Listed for sale | $169,900+54.5%$137/sqft |
Source: | ||
| 9/6/2019 | Sold | $110,000+1.9%$89/sqft |
Source: | ||
Public tax history
| Year | Property taxes | Tax assessment |
|---|---|---|
| 2024 | -- | $214,000 +1.4% |
| 2023 | -- | $211,000 +97.2% |
| 2022 | -- | $107,000 |
Find assessor info on the county website
Neighborhood: 14622
Nearby schools
GreatSchools rating
- NAIvan L Green Primary SchoolGrades: PK-2Distance: 0.5 mi
- 3/10East Irondequoit Middle SchoolGrades: 6-8Distance: 0.8 mi
- 6/10Eastridge Senior High SchoolGrades: 9-12Distance: 0.4 mi
Schools provided by the listing agent
- District: East Irondequoit
Source: NYSAMLSs. This data may not be complete. We recommend contacting the local school district to confirm school assignments for this home.

