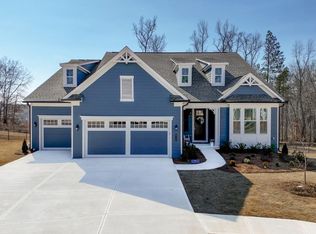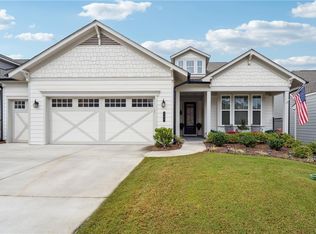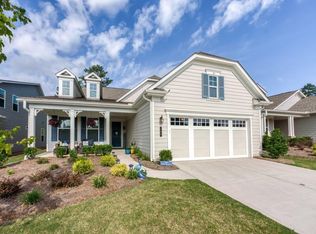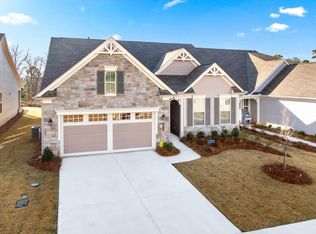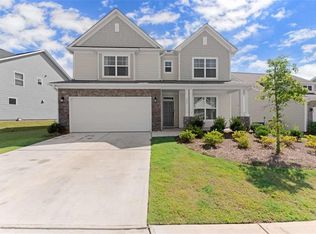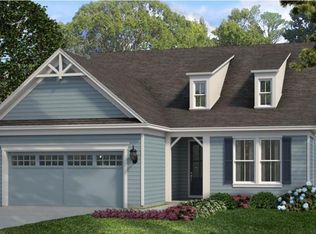Cresswind at Twin Lakes is the place to spend your senior years, 55+ living at its best. This 2-bedroom, 2-bath move-in-ready home features the following upgrades, included in the original build: an unfinished bonus room on the upper level and a garage that has been extended 4 feet for a golf cart and storage shelves, which will remain with the home. A screened-in back porch leads to an extra-wide concrete deck. Additional electrical outlets have been added. The Chef's kitchen features upper cabinets that extend to the high ceilings, a custom tile backsplash, and a custom vent hood. Your new kitchen also features pull-out drawers for pots and pans with soft-close doors and drawers. Stainless steel appliances include a natural gas cooktop and a large island perfect for hosting weekend gatherings. The master bath features an extra-large walk-in tiled shower with an upgraded shower head and a glass enclosure. There is also a seat built into the shower. This home features Luxury Vinyl Plank (LVP) flooring throughout, as well as upgraded ceiling fans and light fixtures. This home also features a wireless and cellular security system, as well as smoke and carbon monoxide detectors. Additionally, this home features a natural gas furnace, a tankless water heater, and a Rainbird multi-zone irrigation system.
Active
$589,900
123 Rabun Ct, Hoschton, GA 30548
2beds
2,043sqft
Est.:
Single Family Residence, Residential
Built in 2022
6,969.6 Square Feet Lot
$580,800 Zestimate®
$289/sqft
$-- HOA
What's special
Stainless steel appliancesCustom tile backsplashScreened-in back porchCustom vent hoodNatural gas cooktopRainbird multi-zone irrigation system
- 64 days |
- 144 |
- 3 |
Zillow last checked: 8 hours ago
Listing updated: January 13, 2026 at 08:12am
Listing Provided by:
Michael Stowe,
Asset Realty Service, LLC
Source: FMLS GA,MLS#: 7682909
Tour with a local agent
Facts & features
Interior
Bedrooms & bathrooms
- Bedrooms: 2
- Bathrooms: 2
- Full bathrooms: 2
- Main level bathrooms: 2
- Main level bedrooms: 2
Rooms
- Room types: Den, Family Room, Laundry
Primary bedroom
- Features: Master on Main
- Level: Master on Main
Bedroom
- Features: Master on Main
Primary bathroom
- Features: Double Shower, Double Vanity
Dining room
- Features: Great Room
Kitchen
- Features: Breakfast Bar, Cabinets Stain, Kitchen Island, Pantry Walk-In, Solid Surface Counters, View to Family Room
Heating
- Central, Heat Pump
Cooling
- Ceiling Fan(s), Central Air, Electric
Appliances
- Included: Dishwasher, Disposal, Double Oven, Electric Water Heater, Microwave, Refrigerator
- Laundry: Laundry Closet, Laundry Room
Features
- Double Vanity, Entrance Foyer, High Ceilings, High Ceilings 9 ft Lower, High Ceilings 9 ft Main, High Ceilings 9 ft Upper, High Speed Internet, Tray Ceiling(s), Walk-In Closet(s)
- Flooring: Ceramic Tile, Hardwood, Stone
- Windows: Double Pane Windows, Plantation Shutters
- Basement: None
- Has fireplace: Yes
- Fireplace features: Blower Fan
- Common walls with other units/homes: No Common Walls
Interior area
- Total structure area: 2,043
- Total interior livable area: 2,043 sqft
- Finished area above ground: 2,043
- Finished area below ground: 0
Video & virtual tour
Property
Parking
- Total spaces: 2
- Parking features: Garage, Garage Door Opener
- Garage spaces: 2
Accessibility
- Accessibility features: None
Features
- Levels: One and One Half
- Stories: 1
- Patio & porch: Deck, Patio, Screened
- Exterior features: Garden, No Dock
- Pool features: None
- Spa features: None
- Fencing: None
- Has view: Yes
- View description: City
- Waterfront features: None
- Body of water: None
Lot
- Size: 6,969.6 Square Feet
- Features: Corner Lot
Details
- Additional structures: None
- Parcel number: 121A 465
- Other equipment: None
- Horse amenities: None
Construction
Type & style
- Home type: SingleFamily
- Property subtype: Single Family Residence, Residential
Materials
- Brick, Cement Siding, Concrete
- Foundation: Slab
- Roof: Composition
Condition
- Resale
- New construction: No
- Year built: 2022
Details
- Warranty included: Yes
Utilities & green energy
- Electric: 220 Volts
- Sewer: Public Sewer
- Water: Public
- Utilities for property: Cable Available, Electricity Available, Phone Available, Underground Utilities, Water Available
Green energy
- Energy efficient items: None
- Energy generation: None
Community & HOA
Community
- Features: Clubhouse, Fitness Center, Gated, Homeowners Assoc, Lake, Near Shopping, Park, Pool, Sidewalks, Street Lights, Tennis Court(s)
- Security: Fire Alarm, Security Gate, Security System Leased, Security System Owned, Smoke Detector(s)
- Senior community: Yes
- Subdivision: Cresswind At Twin Lakes
HOA
- Has HOA: Yes
- Services included: Maintenance Grounds, Security, Swim, Tennis, Trash
Location
- Region: Hoschton
Financial & listing details
- Price per square foot: $289/sqft
- Tax assessed value: $512,500
- Annual tax amount: $6,365
- Date on market: 11/15/2025
- Cumulative days on market: 64 days
- Ownership: Fee Simple
- Electric utility on property: Yes
- Road surface type: Asphalt
Estimated market value
$580,800
$552,000 - $610,000
$2,642/mo
Price history
Price history
| Date | Event | Price |
|---|---|---|
| 11/16/2025 | Listed for sale | $589,900-1.7%$289/sqft |
Source: | ||
| 8/25/2025 | Listing removed | $599,900$294/sqft |
Source: | ||
| 8/8/2025 | Price change | $599,900-11.1%$294/sqft |
Source: | ||
| 6/16/2025 | Listed for sale | $675,000$330/sqft |
Source: | ||
| 5/2/2025 | Listing removed | $675,000$330/sqft |
Source: | ||
Public tax history
Public tax history
| Year | Property taxes | Tax assessment |
|---|---|---|
| 2024 | $6,164 +13% | $205,000 +11% |
| 2023 | $5,455 | $184,760 |
Find assessor info on the county website
BuyAbility℠ payment
Est. payment
$3,443/mo
Principal & interest
$2785
Property taxes
$452
Home insurance
$206
Climate risks
Neighborhood: 30548
Nearby schools
GreatSchools rating
- 6/10West Jackson Intermediate SchoolGrades: PK-5Distance: 1.4 mi
- 7/10West Jackson Middle SchoolGrades: 6-8Distance: 4.3 mi
- 7/10Jackson County High SchoolGrades: 9-12Distance: 4.8 mi
Schools provided by the listing agent
- Elementary: Gum Springs
- Middle: West Jackson
- High: Jackson County
Source: FMLS GA. This data may not be complete. We recommend contacting the local school district to confirm school assignments for this home.
- Loading
- Loading
