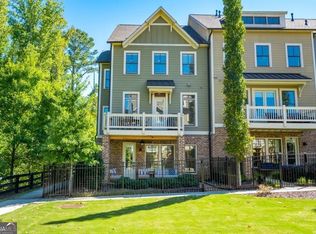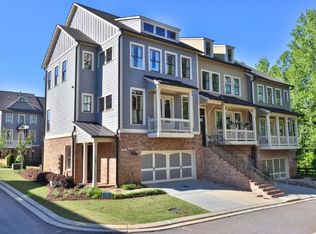Welcome Home! Gorgeous Builder's model end unit in sought after Milton. Never occupied, so it's like new. Walking distance to DT Crabapple/Milton with shopping and restaurants. Open concept layout with 10' high ceilings. Chef's kitchen with high end stainless steel appliances, quartz counter tops, center island, hw floors and barn door to pantry. Terrace level has full bedroom/media room, full bath and closet, upgraded carpeting. Stone entry, 10x20' brick patio overlooks Village Green, 2 decks front/rear. Oversized MBR and luxurious master bath, 2 extra bedrooms and full bath. Highly sought after schools. This is it!
This property is off market, which means it's not currently listed for sale or rent on Zillow. This may be different from what's available on other websites or public sources.

