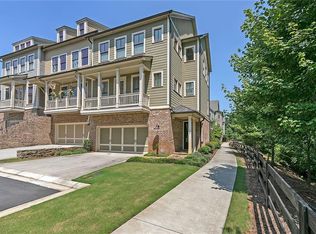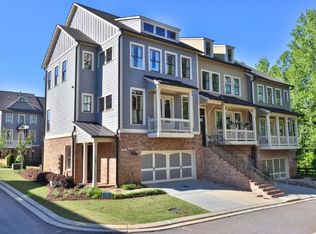Closed
$795,000
123 Quinn Way, Milton, GA 30004
4beds
3,659sqft
Townhouse
Built in 2017
2,482.92 Square Feet Lot
$807,600 Zestimate®
$217/sqft
$3,696 Estimated rent
Home value
$807,600
$743,000 - $880,000
$3,696/mo
Zestimate® history
Loading...
Owner options
Explore your selling options
What's special
Large and lavish end unit Milton townhome just around the corner from all the excitement in Downtown Crabapple! The design delights starting with an elevated kitchen: Maui quartzite counters with waterfall edge, backsplash to the ceiling, shiplap details, butler's pantry with beverage cooler, custom lighting package. Custom pantry includes a coffee bar and prep station.Upgraded double ovens, dishwasher, range hood, fridge, and gas cooktop. Open to large dining and living spaces. Upstairs find the primary suite, 2 other bedrooms and their full bath plus laundry room and beverage station. Lower level full bath plus spacious flex space: bedroom, office or media room. Lush upgrades throughout: hardwoods in every room, added recessed lighting, 4" plantation shutters, trendsetting lighting, closet systems, and smart home security and convenience. Peaceful outdoor living: covered porch is fenced and overlooks green space, 2 decks with composite decking, wooded views. Community dog park, fire-pit with seating, and walking trail. 1 mile on paved sidewalks to Downtown Crabapple's popular shops, eateries and events. Three highly desired schools. Finally, the luxurious and convenient lifestyle you have been longing for! Don't miss the walk through video tour!", "PrivateRemarks": "Back to Active to no fault of the Seller! Buyer financing did not come together. Don't let your clients miss the walk through video tour! Please schedule through Showingtime. All pertinent docs including disclosures, legal, features and upgrades list, and offer Information will be loaded onto FMLS. Please reach out to Kelly for questions or offers. Thank you.
Zillow last checked: 8 hours ago
Listing updated: May 02, 2025 at 07:42am
Listed by:
Kelly Finley 678-468-4990,
BHHS Georgia Properties
Bought with:
Gail Detraz, 395949
Harry Norman Realtors
Source: GAMLS,MLS#: 10475842
Facts & features
Interior
Bedrooms & bathrooms
- Bedrooms: 4
- Bathrooms: 4
- Full bathrooms: 3
- 1/2 bathrooms: 1
Kitchen
- Features: Breakfast Bar, Kitchen Island, Pantry
Heating
- Central, Forced Air, Natural Gas, Zoned
Cooling
- Ceiling Fan(s), Central Air
Appliances
- Included: Dishwasher, Double Oven, Gas Water Heater, Microwave, Refrigerator, Washer, Dryer
- Laundry: Upper Level
Features
- Double Vanity, Walk-In Closet(s)
- Flooring: Hardwood
- Windows: Double Pane Windows
- Basement: Daylight,Exterior Entry,Finished,Full
- Has fireplace: No
- Common walls with other units/homes: 1 Common Wall
Interior area
- Total structure area: 3,659
- Total interior livable area: 3,659 sqft
- Finished area above ground: 3,009
- Finished area below ground: 650
Property
Parking
- Total spaces: 2
- Parking features: Garage
- Has garage: Yes
Features
- Levels: Three Or More
- Stories: 3
- Patio & porch: Deck
- Exterior features: Balcony
- Fencing: Back Yard
Lot
- Size: 2,482 sqft
- Features: Level
Details
- Parcel number: 22 371011390654
Construction
Type & style
- Home type: Townhouse
- Architectural style: Traditional
- Property subtype: Townhouse
- Attached to another structure: Yes
Materials
- Brick, Concrete
- Foundation: Slab
- Roof: Composition
Condition
- Resale
- New construction: No
- Year built: 2017
Utilities & green energy
- Sewer: Public Sewer
- Water: Public
- Utilities for property: Cable Available, Electricity Available, Natural Gas Available, Phone Available, Sewer Available, Underground Utilities, Water Available
Green energy
- Energy efficient items: Appliances, Water Heater, Windows, Insulation
Community & neighborhood
Security
- Security features: Smoke Detector(s)
Community
- Community features: Lake, Sidewalks
Location
- Region: Milton
- Subdivision: Glenview at Arnold Mill
HOA & financial
HOA
- Has HOA: Yes
- HOA fee: $350 annually
- Services included: Maintenance Grounds, Reserve Fund, Trash, Water
Other
Other facts
- Listing agreement: Exclusive Agency
Price history
| Date | Event | Price |
|---|---|---|
| 5/2/2025 | Sold | $795,000-0.6%$217/sqft |
Source: | ||
| 5/1/2025 | Pending sale | $800,000$219/sqft |
Source: | ||
| 4/9/2025 | Listed for sale | $800,000$219/sqft |
Source: | ||
| 4/8/2025 | Pending sale | $800,000$219/sqft |
Source: | ||
| 3/23/2025 | Price change | $800,000+0.3%$219/sqft |
Source: | ||
Public tax history
| Year | Property taxes | Tax assessment |
|---|---|---|
| 2024 | $6,930 +7.1% | $265,320 +7.4% |
| 2023 | $6,471 +23.4% | $247,080 +24% |
| 2022 | $5,243 +676.6% | $199,280 +43.1% |
Find assessor info on the county website
Neighborhood: 30004
Nearby schools
GreatSchools rating
- 8/10Crabapple Crossing Elementary SchoolGrades: PK-5Distance: 1.3 mi
- 8/10Northwestern Middle SchoolGrades: 6-8Distance: 1.4 mi
- 10/10Milton High SchoolGrades: 9-12Distance: 1.5 mi
Schools provided by the listing agent
- Elementary: Crabapple Crossing
- Middle: Northwestern
- High: Milton
Source: GAMLS. This data may not be complete. We recommend contacting the local school district to confirm school assignments for this home.
Get a cash offer in 3 minutes
Find out how much your home could sell for in as little as 3 minutes with a no-obligation cash offer.
Estimated market value
$807,600
Get a cash offer in 3 minutes
Find out how much your home could sell for in as little as 3 minutes with a no-obligation cash offer.
Estimated market value
$807,600

