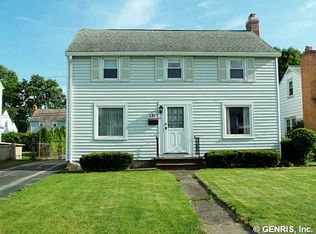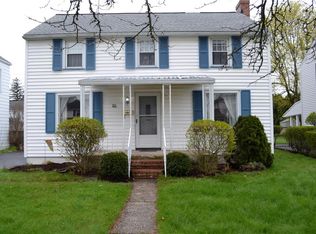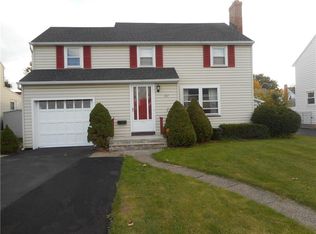A cape cottage with a lot of amenities. Up dates throughout, with room to recreate your own style. This home host 3 bedrooms with 1.5 bath. 1.0 attached Garage space for parking privacy. Newer roof, newer windows and central air. Private backyard with fencing all around. Close to the city but that private feel of suburban living. This is the one you have been looking for!
This property is off market, which means it's not currently listed for sale or rent on Zillow. This may be different from what's available on other websites or public sources.


