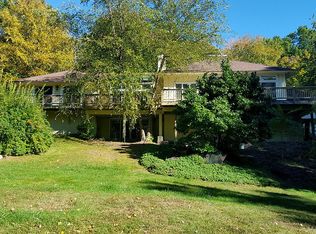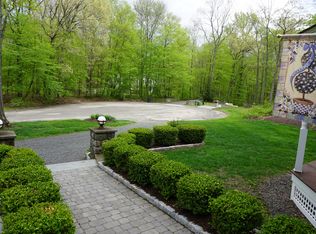Serenity NOW! This completely rennovated Colonial offers a Main level master suite w/new full bath featuring a new tiled shower & soaking tub w/vaulted ceiling, dressing room and deck overlooking stocked pond, new hardwood floors throughout, waterviews from almost every room, large new kitchen w/SS appliances, marble island, new cabinetry,wine chiller & full Pantry w/Laundry room & tiled pet shower, formal dining room w/hdwd floors, water views & octagonal custom ceiling, a step down den for extended relaxation and private deck overlooking 6.4 private acres, a large fam.rm w/FP & wood stove insert, sliders to sunroom overlooking pond extension, lily pads & remodeled bridge to gazebo, upper level offers 3 more bedrooms, a full bath & a library w/private deck, a separate 2 level potential in-law/au-pair suite w/full bath & separate entrance/exit (buyer to exercise due dilligence w/Bethel on making it a full in-law). Plenty of light and open floor plan to this contemporary design. Large 2 car garage & plenty of parking for guests. Beside the privacy & serenity, house is Solar Assisted for lower electric costs and is NOT leased. It is owned by the seller. 2.5 miles to quaint Bethel center, train, shopping,& restaurants. Easy commute to and from NY City!
This property is off market, which means it's not currently listed for sale or rent on Zillow. This may be different from what's available on other websites or public sources.


