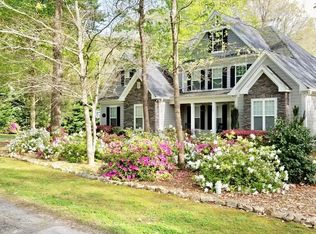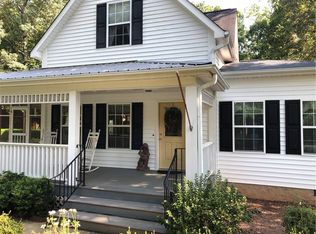Sold for $599,000 on 03/02/23
$599,000
123 Pruitt St, Pendleton, SC 29670
5beds
2,493sqft
Single Family Residence
Built in 2008
0.71 Acres Lot
$636,300 Zestimate®
$240/sqft
$2,465 Estimated rent
Home value
$636,300
$598,000 - $674,000
$2,465/mo
Zestimate® history
Loading...
Owner options
Explore your selling options
What's special
This gorgeous home nestled in a private setting, is located within walking distance to historic downtown Pendleton. The area is alive with a quaint neighborhood vibe and restaurants, coffee shops, winery and other fun spots to explore. As you enter the two story foyer, the sprawling newly refinished hardwoods lead you throughout the open floor plan. Well appointed details abound, letting you know that this is not just "any" house. Pride in craftsmanship everywhere, from the gorgeous crown mouldings, to the wainscoting, and the beautifully finished inlaid hardwoods. The main level is set up so the dining room, kitchen, breakfast area & great room all flow together...perfect for entertaining & ease of everyday life. The inviting master bedroom suite is tucked away in the back of the house & features a tray ceiling, sitting area and a fabulous ensuite bath. Upstairs is an open yet cozy loft living area, in addition to two bedrooms & a full bath. There is also a bonus room which is currently being used as an additional bedroom. Heading down to the walkout basement is another full living area which would make a great in-law suite. It features a kitchenette, spacious rec room, bedroom & full bath, including a second washer and dryer. The house sits on .71 serene acres surrounded by privacy & woods. Relax outdoors on your deck, screened porch or on the patio around the firepit. It is impossible to list all the features of this special home, and you will be impressed when you view this property. The home can be purchased fully furnished for $625,000. All upscale furnishings, including bedding, mattresses, Cafe series fridge, main level washer & dryer, wall art, etc have been specially curated for this home within the last year. Call today for more information or to schedule your private showing.
Zillow last checked: 8 hours ago
Listing updated: October 09, 2024 at 07:03am
Listed by:
Patricia Kennedy 864-884-5008,
EXP Realty LLC (Greenville)
Bought with:
Tina Parker, 130465
Western Upstate Keller William
Source: WUMLS,MLS#: 20258475 Originating MLS: Western Upstate Association of Realtors
Originating MLS: Western Upstate Association of Realtors
Facts & features
Interior
Bedrooms & bathrooms
- Bedrooms: 5
- Bathrooms: 4
- Full bathrooms: 3
- 1/2 bathrooms: 1
- Main level bathrooms: 1
- Main level bedrooms: 1
Primary bedroom
- Level: Main
- Dimensions: 17x13
Bedroom 2
- Level: Upper
- Dimensions: 15x12
Bedroom 3
- Level: Upper
- Dimensions: 12x12
Bedroom 4
- Level: Lower
- Dimensions: 17x12
Bedroom 5
- Level: Upper
- Dimensions: 33x16
Primary bathroom
- Level: Main
Other
- Level: Lower
Breakfast room nook
- Level: Main
Dining room
- Level: Main
- Dimensions: 12x12
Garage
- Level: Main
Great room
- Level: Main
- Dimensions: 17x15
Kitchen
- Level: Main
Laundry
- Level: Main
Loft
- Level: Upper
Screened porch
- Level: Main
Heating
- Electric, Forced Air, Gas, Heat Pump, Multiple Heating Units, Natural Gas
Cooling
- Central Air, Electric, Forced Air, Heat Pump
Appliances
- Included: Dryer, Dishwasher, Electric Water Heater, Disposal, Gas Oven, Gas Range, Microwave, Range, Refrigerator, Washer, Plumbed For Ice Maker
- Laundry: Washer Hookup, Electric Dryer Hookup, Sink
Features
- Tray Ceiling(s), Ceiling Fan(s), Central Vacuum, Dual Sinks, Entrance Foyer, Fireplace, Granite Counters, High Ceilings, Bath in Primary Bedroom, Main Level Primary, Sitting Area in Primary, Smooth Ceilings, Shower Only, Cable TV, Vaulted Ceiling(s), Walk-In Closet(s), Walk-In Shower, Window Treatments, Breakfast Area, In-Law Floorplan, Loft
- Flooring: Carpet, Ceramic Tile, Hardwood, Luxury Vinyl Plank
- Windows: Blinds, Insulated Windows, Tilt-In Windows, Vinyl
- Basement: Daylight,Full,Finished,Heated,Interior Entry,Walk-Out Access
- Has fireplace: Yes
- Fireplace features: Gas, Gas Log, Option
Interior area
- Total structure area: 3,622
- Total interior livable area: 2,493 sqft
- Finished area above ground: 1,065
- Finished area below ground: 1,128
Property
Parking
- Total spaces: 2
- Parking features: Attached, Garage, Driveway, Garage Door Opener
- Attached garage spaces: 2
Accessibility
- Accessibility features: Low Threshold Shower
Features
- Levels: Two
- Stories: 2
- Patio & porch: Deck, Front Porch, Porch, Screened
- Exterior features: Deck, Gas Grill, Porch
- Waterfront features: None
Lot
- Size: 0.71 Acres
- Features: City Lot, Not In Subdivision, Sloped, Trees
Details
- Additional parcels included: 000800588
- Parcel number: 0401704022
Construction
Type & style
- Home type: SingleFamily
- Architectural style: Craftsman
- Property subtype: Single Family Residence
Materials
- Vinyl Siding
- Foundation: Basement
- Roof: Architectural,Shingle
Condition
- Year built: 2008
Utilities & green energy
- Sewer: Public Sewer
- Water: Public
- Utilities for property: Electricity Available, Natural Gas Available, Sewer Available, Water Available, Cable Available, Underground Utilities
Community & neighborhood
Security
- Security features: Smoke Detector(s)
Community
- Community features: Short Term Rental Allowed
Location
- Region: Pendleton
HOA & financial
HOA
- Has HOA: No
- Services included: None
Other
Other facts
- Listing agreement: Exclusive Right To Sell
Price history
| Date | Event | Price |
|---|---|---|
| 3/2/2023 | Sold | $599,000$240/sqft |
Source: | ||
| 1/26/2023 | Contingent | $599,000$240/sqft |
Source: | ||
| 1/26/2023 | Pending sale | $599,000$240/sqft |
Source: | ||
| 1/18/2023 | Listed for sale | $599,000+23.8%$240/sqft |
Source: | ||
| 2/28/2022 | Sold | $484,000+1%$194/sqft |
Source: | ||
Public tax history
| Year | Property taxes | Tax assessment |
|---|---|---|
| 2024 | -- | $23,690 |
| 2023 | $10,674 -16.9% | $23,690 -18.5% |
| 2022 | $12,843 +166.3% | $29,050 +174.6% |
Find assessor info on the county website
Neighborhood: 29670
Nearby schools
GreatSchools rating
- 8/10Pendleton Elementary SchoolGrades: PK-6Distance: 1.3 mi
- 9/10Riverside Middle SchoolGrades: 7-8Distance: 0.7 mi
- 6/10Pendleton High SchoolGrades: 9-12Distance: 2.3 mi
Schools provided by the listing agent
- Elementary: Pendleton Elem
- Middle: Riverside Middl
- High: Pendleton High
Source: WUMLS. This data may not be complete. We recommend contacting the local school district to confirm school assignments for this home.

Get pre-qualified for a loan
At Zillow Home Loans, we can pre-qualify you in as little as 5 minutes with no impact to your credit score.An equal housing lender. NMLS #10287.
Sell for more on Zillow
Get a free Zillow Showcase℠ listing and you could sell for .
$636,300
2% more+ $12,726
With Zillow Showcase(estimated)
$649,026
