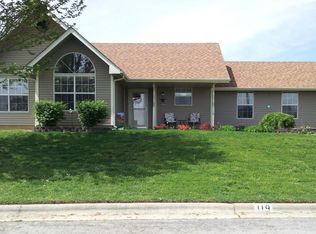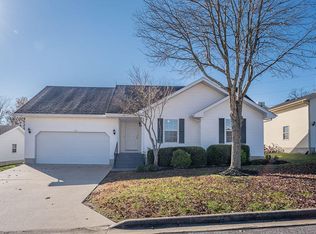Closed
Price Unknown
123 Primrose Lane, Branson, MO 65616
3beds
1,250sqft
Single Family Residence
Built in 1994
6,534 Square Feet Lot
$262,500 Zestimate®
$--/sqft
$1,451 Estimated rent
Home value
$262,500
$249,000 - $276,000
$1,451/mo
Zestimate® history
Loading...
Owner options
Explore your selling options
What's special
Looking for Quality over Quantity? How about a great location with single level living space? You found it! You'll wonder how they packed so many luxury upgrades in this cozy 3 bedroom/2 bath house! From the brand new high-end carpet and vinyl plank flooring to the lighted crown molding in almost every single room, you'll fall in love with this amazingly appointed home. New stainless steel appliances and a new 25 year architectural roof mean this home is also worry-free. Granite on every horizontal surface, new Pella double hung windows, and a butler's pantry with glass door ensure that luxury is everywhere you turn. The attic has floors and lighting to store your things, while the backyard boasts a big solid deck, a hot tub or pool platform, fire ring, and very nice wood shed. Make sure to see this property in the evening as well, it is equipped with a stunning array of solar powered landscape lighting!
Zillow last checked: 8 hours ago
Listing updated: August 28, 2024 at 06:26pm
Listed by:
Dan Fortin 417-231-6755,
Worley Real Estate Network - by eXp
Bought with:
Parker Stone, 2004010086
Keller Williams Tri-Lakes
Source: SOMOMLS,MLS#: 60229653
Facts & features
Interior
Bedrooms & bathrooms
- Bedrooms: 3
- Bathrooms: 2
- Full bathrooms: 2
Heating
- Forced Air, Electric
Cooling
- Ceiling Fan(s), Central Air
Appliances
- Included: Dishwasher, Disposal, Refrigerator
Features
- Flooring: Carpet, Vinyl
- Windows: Double Pane Windows
- Has basement: No
- Has fireplace: Yes
- Fireplace features: Electric, Living Room, Wood Burning
Interior area
- Total structure area: 1,250
- Total interior livable area: 1,250 sqft
- Finished area above ground: 1,250
- Finished area below ground: 0
Property
Parking
- Total spaces: 4
- Parking features: Garage Faces Front
- Attached garage spaces: 4
Features
- Levels: One
- Stories: 1
- Patio & porch: Covered, Deck
Lot
- Size: 6,534 sqft
- Dimensions: 65 x 100
- Features: Curbs, Landscaped
Details
- Parcel number: 088034004004008000
Construction
Type & style
- Home type: SingleFamily
- Property subtype: Single Family Residence
Materials
- Roof: Composition,Shingle
Condition
- Year built: 1994
Utilities & green energy
- Sewer: Public Sewer
- Water: Public
Community & neighborhood
Location
- Region: Branson
- Subdivision: Spring Meadows North
HOA & financial
HOA
- HOA fee: $190 annually
- Services included: Other, Trash
Other
Other facts
- Road surface type: Asphalt
Price history
| Date | Event | Price |
|---|---|---|
| 3/9/2023 | Sold | -- |
Source: | ||
| 1/24/2023 | Pending sale | $290,000$232/sqft |
Source: | ||
| 10/7/2022 | Listed for sale | $290,000+62%$232/sqft |
Source: | ||
| 1/20/2021 | Listing removed | -- |
Source: | ||
| 1/5/2021 | Listed for sale | $179,000$143/sqft |
Source: Worley and Associates #60180873 | ||
Public tax history
| Year | Property taxes | Tax assessment |
|---|---|---|
| 2024 | $956 -0.1% | $18,430 |
| 2023 | $957 +3% | $18,430 |
| 2022 | $929 +0.5% | $18,430 |
Find assessor info on the county website
Neighborhood: 65616
Nearby schools
GreatSchools rating
- 5/10Cedar Ridge Intermediate SchoolGrades: 4-6Distance: 2.9 mi
- 3/10Branson Jr. High SchoolGrades: 7-8Distance: 1.9 mi
- 7/10Branson High SchoolGrades: 9-12Distance: 4.2 mi
Schools provided by the listing agent
- Elementary: Branson Cedar Ridge
- Middle: Branson
- High: Branson
Source: SOMOMLS. This data may not be complete. We recommend contacting the local school district to confirm school assignments for this home.

