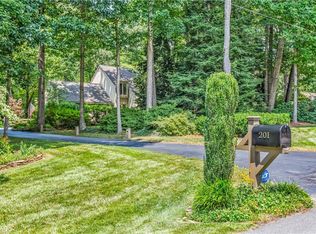Sold for $645,000 on 05/30/23
$645,000
123 Prestwick Dr, High Point, NC 27265
3beds
3,370sqft
Stick/Site Built, Residential, Single Family Residence
Built in 1990
1.86 Acres Lot
$739,800 Zestimate®
$--/sqft
$2,800 Estimated rent
Home value
$739,800
$695,000 - $792,000
$2,800/mo
Zestimate® history
Loading...
Owner options
Explore your selling options
What's special
Is Summertime calling you??? There's no better way to spend those hot summer days than lounging by this lovely saltwater pool! The flow of this house with the large kitchen and living area is perfect for parties or family gatherings. The bedrooms are spacious, and you simply won't believe the closets and storage areas. There is a large bonus room with separate entrance that would make an excellent 4th bedroom or private office. Set in the beautiful Willow Creek neighborhood, this property is only minutes from shopping and restaurants but gives you the benefit of Davidson County taxes. Just like Summertime, this amazing home is calling you! Home has been pre-inspected.
Zillow last checked: 8 hours ago
Listing updated: April 11, 2024 at 08:47am
Listed by:
MM Councill 336-457-0701,
Coldwell Banker Advantage
Bought with:
DJ McGarrigan, 264942
Howard Hanna Allen Tate - Greensboro
Source: Triad MLS,MLS#: 1100691 Originating MLS: High Point
Originating MLS: High Point
Facts & features
Interior
Bedrooms & bathrooms
- Bedrooms: 3
- Bathrooms: 3
- Full bathrooms: 3
- Main level bathrooms: 1
Primary bedroom
- Level: Second
- Dimensions: 15 x 11
Bedroom 2
- Level: Second
- Dimensions: 13 x 10
Bedroom 3
- Level: Second
- Dimensions: 14 x 10
Bonus room
- Level: Second
- Dimensions: 23 x 11
Breakfast
- Level: Main
- Dimensions: 11 x 9
Den
- Level: Main
- Dimensions: 15 x 11
Dining room
- Level: Main
- Dimensions: 14 x 11
Kitchen
- Level: Main
- Dimensions: 19 x 13
Living room
- Level: Main
- Dimensions: 23 x 15
Heating
- Forced Air, Heat Pump, Electric, Natural Gas
Cooling
- Central Air
Appliances
- Included: Oven, Dishwasher, Double Oven, Electric Water Heater
- Laundry: Dryer Connection, Main Level, Washer Hookup
Features
- Built-in Features, Ceiling Fan(s), Dead Bolt(s), Kitchen Island, Pantry, Solid Surface Counter
- Flooring: Carpet, Tile, Wood
- Basement: Crawl Space
- Number of fireplaces: 1
- Fireplace features: Gas Log, Living Room
Interior area
- Total structure area: 3,370
- Total interior livable area: 3,370 sqft
- Finished area above ground: 3,370
Property
Parking
- Total spaces: 2
- Parking features: Carport, Driveway, Garage, Garage Door Opener, Attached Carport, Attached
- Attached garage spaces: 2
- Has carport: Yes
- Has uncovered spaces: Yes
Features
- Levels: Two
- Stories: 2
- Exterior features: Sprinkler System
- Has private pool: Yes
- Pool features: In Ground, Private
- Fencing: Fenced
Lot
- Size: 1.86 Acres
Details
- Additional structures: Gazebo
- Parcel number: 01028C0000137B000
- Zoning: RS
- Special conditions: Owner Sale
- Other equipment: Irrigation Equipment
Construction
Type & style
- Home type: SingleFamily
- Property subtype: Stick/Site Built, Residential, Single Family Residence
Materials
- Brick, Cement Siding
Condition
- Year built: 1990
Utilities & green energy
- Sewer: Septic Tank
- Water: Public
Community & neighborhood
Location
- Region: High Point
- Subdivision: Willow Creek
HOA & financial
HOA
- Has HOA: Yes
- HOA fee: $525 annually
Other
Other facts
- Listing agreement: Exclusive Right To Sell
Price history
| Date | Event | Price |
|---|---|---|
| 5/30/2023 | Sold | $645,000+5.7% |
Source: | ||
| 4/6/2023 | Pending sale | $610,000 |
Source: | ||
| 4/3/2023 | Listed for sale | $610,000 |
Source: | ||
Public tax history
| Year | Property taxes | Tax assessment |
|---|---|---|
| 2025 | $4,198 | $608,390 |
| 2024 | $4,198 +10% | $608,390 +10% |
| 2023 | $3,815 -5.3% | $552,890 |
Find assessor info on the county website
Neighborhood: 27265
Nearby schools
GreatSchools rating
- 7/10Friendship ElementaryGrades: PK-5Distance: 3.3 mi
- 5/10Ledford MiddleGrades: 6-8Distance: 3.1 mi
- 4/10Ledford Senior HighGrades: 9-12Distance: 3 mi
Get a cash offer in 3 minutes
Find out how much your home could sell for in as little as 3 minutes with a no-obligation cash offer.
Estimated market value
$739,800
Get a cash offer in 3 minutes
Find out how much your home could sell for in as little as 3 minutes with a no-obligation cash offer.
Estimated market value
$739,800
