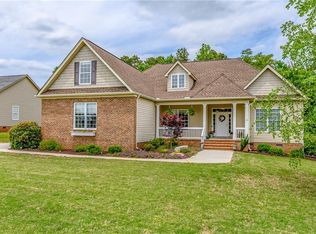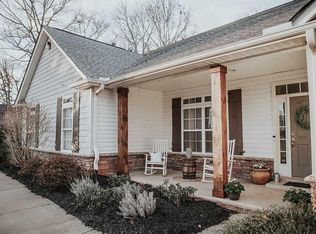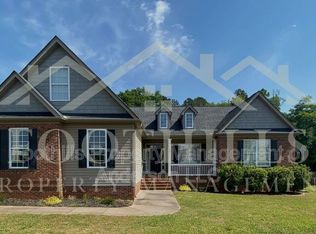Come and be amazed at this beautiful gem hidden in quiet Innisbrook near Brookstone Country Club! Larger than it looks with over 3600 finished sq ft this 3-5 bedroom home is open concept/split floor-plan and has been updated with the highest quality and detail. Designer lighting/wall fixtures, solid red oak hardwood floors, HUGE custom gourmet kitchen with bar seating for TEN! Granite countertops, oversized hi/low cherry cabinets with soft-close and full pull-out drawers, tons of storage, high end backsplash and upgraded stainless appliances with both slide-in and wall ovens, all convection. Full wet bar w/wine cooler for entertaining. Great room has beautiful wall of windows with transoms, thermostat/remote controlled heat eff. gas fireplaces both up and lower levels and TV included! French doors lead to a large office with view of beautiful backyard. Large master has tray ceiling, access to private deck, walk-in closet, updated en suite w/ European style dble sinks, ceramic tile with glass accents, Jacuzzi tub with a lovely daylight window, separate shower and water closet. Open stairway to lower level leads you to a whole other living space you can use for in-law suite, theater room, or more family space! Wired for surround sound, has theater lights, full kitchen (all appliances stay!) and laundry room (both nearing completion), full bathroom, two other rooms you can use as bdrms or workout room, storage/wine room, two workshops with access for lawnmower or golf cart. With access from the master/great room/office, thepartial composite 3-part deck is the length of the home and has a large screened-in and ceramic tiled portion with cathedral ceiling, 4 skylights, wired with Bose Speaker system and TV hookup for entertaining, also wired and built to support a hot-tub! Oversized 8 ft garage door for a large truck and extra driveway leading to the back. There is plenty of room for a pool, but access to Brookstone and Tuscany amenities are available. This home has many energy efficient amenities (see notes) with nothing spared. Close to Greenville, Easley, and Clemson in the sought after Wren School District. Too much to mention, this home has it all! Call before its gone!
This property is off market, which means it's not currently listed for sale or rent on Zillow. This may be different from what's available on other websites or public sources.


