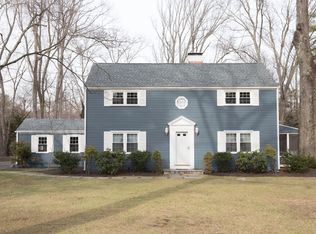Sold for $1,505,000
$1,505,000
123 Pond Road, Stamford, CT 06902
3beds
2,907sqft
Single Family Residence
Built in 1951
0.93 Acres Lot
$1,539,900 Zestimate®
$518/sqft
$7,559 Estimated rent
Home value
$1,539,900
$1.39M - $1.72M
$7,559/mo
Zestimate® history
Loading...
Owner options
Explore your selling options
What's special
DEADLINE FOR OFFERS BEST & FINAL TUES 3/25/25 at 5 pm. Wonderfully remodeled ranch home on 0.93 acres in Westover/Roxbury area, meticulously maintained, move-in condition. Recently painted inside & out, hardwood floors, crown molding. Modern bright & airy eat-in kitchen, gas range with vented hood, granite countertops & center island, Shaker cabinets, walk-in pantry, office/computer room off kitchen. Glass doors to large deck overlooking parklike backyard with many gardens, irrigation system, bocce court, large storage shed & deer fencing. Living room with bay window overlooking big landscaped front lawn. Built-in bookshelves, wood-burning fireplace with chimney liner, glass doors, beautiful mantel. Formal dining room with chair rails. French Doors leading to cheery large TV room with bay window & glass door to deck. Large owner's bedroom with two double bay closets & ensuite bathroom with Italian marble tile floor, new modern vanity & linen closet. Hall bath with Italian marble flooring and new modern vanity serving another two bedrooms. Walk-in storage closet off hallway. Covered front porch with room for chairs. Large entry foyer with half-bath. Laundry room with cabinets and closet. Central AC, Energy Star efficient furnace. New 6-inch covered gutters, 2 car attached garage, roomy stand-up attic with new full-size double hung insulated windows. Many closets throughout for storage galore. Ideally located in suburban Stamford minutes from the Merritt, downtown.
Zillow last checked: 8 hours ago
Listing updated: May 29, 2025 at 04:20pm
Listed by:
Jason Saphire 877-249-5478,
www.HomeZu.com 877-249-5478
Bought with:
Suzanne Cingari, RES.0774499
William Pitt Sotheby's Int'l
Source: Smart MLS,MLS#: 24082211
Facts & features
Interior
Bedrooms & bathrooms
- Bedrooms: 3
- Bathrooms: 3
- Full bathrooms: 2
- 1/2 bathrooms: 1
Primary bedroom
- Features: Full Bath, Hardwood Floor
- Level: Main
- Area: 247 Square Feet
- Dimensions: 13 x 19
Bedroom
- Features: Hardwood Floor
- Level: Main
- Area: 208 Square Feet
- Dimensions: 13 x 16
Bedroom
- Features: Hardwood Floor
- Level: Main
- Area: 168 Square Feet
- Dimensions: 14 x 12
Dining room
- Features: Hardwood Floor
- Level: Main
- Area: 195 Square Feet
- Dimensions: 13 x 15
Family room
- Features: Remodeled, Bay/Bow Window, Cathedral Ceiling(s), Balcony/Deck, Hardwood Floor
- Level: Main
- Area: 286 Square Feet
- Dimensions: 13 x 22
Kitchen
- Features: Remodeled, Balcony/Deck, Breakfast Bar, Dining Area, Hardwood Floor
- Level: Main
- Area: 360 Square Feet
- Dimensions: 15 x 24
Living room
- Features: Remodeled, Bay/Bow Window, Fireplace, Hardwood Floor
- Level: Main
- Area: 360 Square Feet
- Dimensions: 15 x 24
Heating
- Baseboard, Hot Water, Radiator, Zoned, Oil
Cooling
- Central Air
Appliances
- Included: Gas Cooktop, Oven, Microwave, Range Hood, Refrigerator, Freezer, Dishwasher, Washer, Dryer, Water Heater
- Laundry: Main Level
Features
- Entrance Foyer
- Windows: Thermopane Windows
- Basement: Partial,Unfinished,Hatchway Access,Interior Entry,Concrete
- Attic: Storage,Floored,Walk-up
- Number of fireplaces: 1
Interior area
- Total structure area: 2,907
- Total interior livable area: 2,907 sqft
- Finished area above ground: 2,907
- Finished area below ground: 0
Property
Parking
- Total spaces: 2
- Parking features: Attached
- Attached garage spaces: 2
Features
- Patio & porch: Porch, Deck
- Exterior features: Rain Gutters, Garden, Lighting, Stone Wall, Underground Sprinkler
Lot
- Size: 0.93 Acres
- Features: Wooded, Sloped
Details
- Additional structures: Shed(s)
- Parcel number: 324465
- Zoning: R20
Construction
Type & style
- Home type: SingleFamily
- Architectural style: Ranch
- Property subtype: Single Family Residence
Materials
- Brick, Cedar, Stone
- Foundation: Concrete Perimeter
- Roof: Asphalt
Condition
- New construction: No
- Year built: 1951
Utilities & green energy
- Sewer: Public Sewer
- Water: Public
Green energy
- Green verification: ENERGY STAR Certified Homes
- Energy efficient items: Windows
Community & neighborhood
Community
- Community features: Bocci Court, Golf, Library, Medical Facilities, Park, Playground, Public Rec Facilities, Shopping/Mall
Location
- Region: Stamford
- Subdivision: Westover
Price history
| Date | Event | Price |
|---|---|---|
| 5/29/2025 | Sold | $1,505,000+13.6%$518/sqft |
Source: | ||
| 3/26/2025 | Pending sale | $1,325,000$456/sqft |
Source: | ||
| 3/21/2025 | Listed for sale | $1,325,000+85.8%$456/sqft |
Source: | ||
| 9/11/2015 | Sold | $713,000$245/sqft |
Source: | ||
Public tax history
| Year | Property taxes | Tax assessment |
|---|---|---|
| 2025 | $15,982 +2.6% | $673,220 |
| 2024 | $15,578 -6.9% | $673,220 |
| 2023 | $16,736 +15.8% | $673,220 +24.6% |
Find assessor info on the county website
Neighborhood: Roxbury
Nearby schools
GreatSchools rating
- 4/10Stillmeadow SchoolGrades: K-5Distance: 0.5 mi
- 4/10Cloonan SchoolGrades: 6-8Distance: 1.4 mi
- 3/10Westhill High SchoolGrades: 9-12Distance: 1.1 mi
Schools provided by the listing agent
- Elementary: Stillmeadow
- High: Westhill
Source: Smart MLS. This data may not be complete. We recommend contacting the local school district to confirm school assignments for this home.
Get pre-qualified for a loan
At Zillow Home Loans, we can pre-qualify you in as little as 5 minutes with no impact to your credit score.An equal housing lender. NMLS #10287.
Sell with ease on Zillow
Get a Zillow Showcase℠ listing at no additional cost and you could sell for —faster.
$1,539,900
2% more+$30,798
With Zillow Showcase(estimated)$1,570,698
