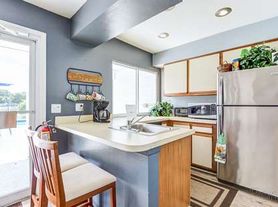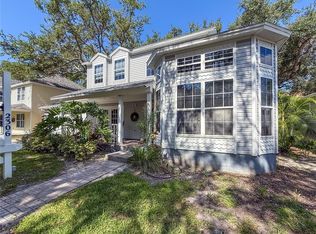Spacious First-Floor Corner Condo with Peaceful Pond Views and covered parking. Enjoy maintenance-free living in 1,818 sq. ft. of comfortable living in this 3-bedroom, 2.5-bath corner unit. Located on the first floor, it features a private front courtyard and a back courtyard with serene pond views. The primary bedroom includes a walk-in closet, en-suite bath, and access to the enclosed lanai. Recent updates include a new HVAC, front door, windows, and sliding door. An in-unit washer and dryer and assigned carport add convenience. Set in an 88-acre, beautifully maintained community with lush landscaping and Audubon bird sanctuary status, this home offers space, privacy, and a peaceful natural setting. Included in rent: basic cable/internet, water, sewer, trash
House for rent
$2,400/mo
123 Pinehurst Dr, Bradenton, FL 34210
3beds
1,818sqft
Price may not include required fees and charges.
Singlefamily
Available now
Cats, dogs OK
Central air
In unit laundry
1 Carport space parking
Electric
What's special
- 101 days |
- -- |
- -- |
Travel times
Looking to buy when your lease ends?
With a 6% savings match, a first-time homebuyer savings account is designed to help you reach your down payment goals faster.
Offer exclusive to Foyer+; Terms apply. Details on landing page.
Facts & features
Interior
Bedrooms & bathrooms
- Bedrooms: 3
- Bathrooms: 3
- Full bathrooms: 2
- 1/2 bathrooms: 1
Heating
- Electric
Cooling
- Central Air
Appliances
- Included: Dishwasher, Dryer, Range, Refrigerator, Washer
- Laundry: In Unit, Inside
Features
- Individual Climate Control, Thermostat, View, Walk In Closet
- Flooring: Carpet
Interior area
- Total interior livable area: 1,818 sqft
Video & virtual tour
Property
Parking
- Total spaces: 1
- Parking features: Assigned, Carport, Covered
- Has carport: Yes
- Details: Contact manager
Features
- Stories: 1
- Exterior features: Assigned, Cable TV, Cable included in rent, Courtyard, Covered, Floor Covering: Ceramic, Flooring: Ceramic, Florida Room, Garbage included in rent, Garden, Guest, Heating: Electric, Inside, Internet included in rent, Lake, Lighting, Park, Pickleball Court(s), Pool, Sewage included in rent, Sidewalk, Sliding Doors, Tennis Court(s), The Greiner Group @ Wagner Realty, Thermostat, View Type: Garden, View Type: Pond, View Type: Trees/Woods, Walk In Closet, Water included in rent, Window Treatments
- Has spa: Yes
- Spa features: Hottub Spa
- Has view: Yes
- View description: Water View
Details
- Parcel number: 5182812650
Construction
Type & style
- Home type: SingleFamily
- Property subtype: SingleFamily
Condition
- Year built: 1976
Utilities & green energy
- Utilities for property: Cable, Cable Available, Garbage, Internet, Sewage, Water
Community & HOA
Community
- Features: Tennis Court(s)
HOA
- Amenities included: Pond Year Round, Tennis Court(s)
Location
- Region: Bradenton
Financial & listing details
- Lease term: Contact For Details
Price history
| Date | Event | Price |
|---|---|---|
| 7/7/2025 | Listed for rent | $2,400$1/sqft |
Source: Stellar MLS #A4657922 | ||
| 1/31/2025 | Listing removed | $339,000$186/sqft |
Source: | ||
| 1/14/2025 | Price change | $339,000-2.9%$186/sqft |
Source: | ||
| 7/20/2024 | Price change | $349,000-2.8%$192/sqft |
Source: | ||
| 5/22/2024 | Listed for sale | $359,000-12.2%$197/sqft |
Source: | ||

