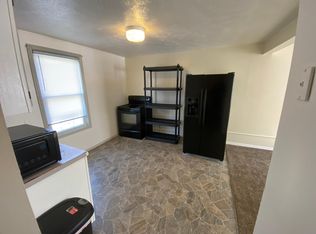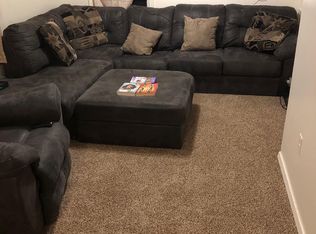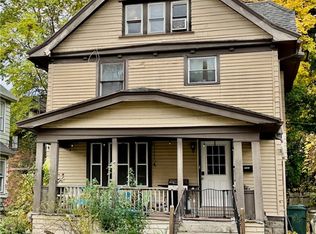This newly remodeled unit offers a great mix of modern and classic aesthetics. Unit features include fresh paint, beautiful hardwood floors, renovated kitchen & bathroom, and more. Our goal is to make sure your next place is a home, and not just a house. Please contact 585-678-6763 to set up a showing, or e-mail michael@merochester.com . When looking for your new home, remember "it's all about ME.
This property is off market, which means it's not currently listed for sale or rent on Zillow. This may be different from what's available on other websites or public sources.


