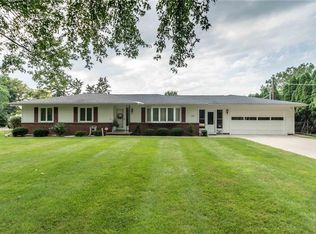Closed
$330,000
123 Perrin Dr, Rochester, NY 14622
4beds
2,310sqft
Single Family Residence
Built in 1930
0.5 Acres Lot
$358,000 Zestimate®
$143/sqft
$2,899 Estimated rent
Home value
$358,000
$326,000 - $390,000
$2,899/mo
Zestimate® history
Loading...
Owner options
Explore your selling options
What's special
This one is magnificent! From the huge front porch to the fire-placed great room; the enormous dining room with beamed ceiling includes wide open access to the newly udated chef's kitchen plus French doors that open to the enclosed side porch. Then down to the basement level to find a very large rec room with fireplace and full wetbar, plus a second kitchen set up with gorgeous gas stove and range hood as well as a half bath. Incredible detail, natural woodwork, beautiful hardwoods - all maintaining the original 1930's charm of this hard-to-find Bungalo home! And the updates are impeccable! All furnishings in the home are for sale. The Swim-Spa Hot-Tub is both for exercise and relaxing and is also for sale. This home must be seen to be fully appreciated. Open House both Sunday 7/14 from 11:00 to 1:00 and Twilight Open Thursday 7/18 from 5:00 to 7:00. Delayed negotiations until Sunday, 7/21 at 3:00pm.
Zillow last checked: 8 hours ago
Listing updated: September 28, 2024 at 08:57am
Listed by:
Jenny Coveney 585-738-4795,
Empire Realty Group
Bought with:
Lisa A Gianvecchio, 10401243945
Geraci Realty
Source: NYSAMLSs,MLS#: R1551742 Originating MLS: Rochester
Originating MLS: Rochester
Facts & features
Interior
Bedrooms & bathrooms
- Bedrooms: 4
- Bathrooms: 3
- Full bathrooms: 2
- 1/2 bathrooms: 1
- Main level bathrooms: 1
- Main level bedrooms: 2
Heating
- Gas, Radiant, Steam
Appliances
- Included: Dryer, Dishwasher, Exhaust Fan, Gas Oven, Gas Range, Gas Water Heater, Microwave, Refrigerator, Range Hood, Washer
- Laundry: Upper Level
Features
- Wet Bar, Ceiling Fan(s), Separate/Formal Dining Room, Entrance Foyer, Eat-in Kitchen, Great Room, Home Office, Second Kitchen, Storage, Bar, Natural Woodwork, Bedroom on Main Level
- Flooring: Ceramic Tile, Hardwood, Varies
- Basement: Full,Partially Finished
- Number of fireplaces: 2
Interior area
- Total structure area: 2,310
- Total interior livable area: 2,310 sqft
Property
Parking
- Total spaces: 2.5
- Parking features: Detached, Electricity, Garage, Driveway
- Garage spaces: 2.5
Features
- Patio & porch: Enclosed, Open, Porch
- Exterior features: Blacktop Driveway
Lot
- Size: 0.50 Acres
- Dimensions: 92 x 236
- Features: Residential Lot
Details
- Parcel number: 2634000920600001003000
- Special conditions: Standard
Construction
Type & style
- Home type: SingleFamily
- Architectural style: Bungalow
- Property subtype: Single Family Residence
Materials
- Wood Siding, Copper Plumbing
- Foundation: Block
- Roof: Asphalt
Condition
- Resale
- Year built: 1930
Utilities & green energy
- Electric: Circuit Breakers
- Sewer: Connected
- Water: Connected, Public
- Utilities for property: Sewer Connected, Water Connected
Community & neighborhood
Location
- Region: Rochester
- Subdivision: Perrin Estate
Other
Other facts
- Listing terms: Cash,Conventional
Price history
| Date | Event | Price |
|---|---|---|
| 8/30/2024 | Sold | $330,000+1.5%$143/sqft |
Source: | ||
| 7/24/2024 | Pending sale | $325,000$141/sqft |
Source: | ||
| 7/12/2024 | Listed for sale | $325,000+150%$141/sqft |
Source: | ||
| 9/8/2017 | Sold | $130,000+0.1%$56/sqft |
Source: | ||
| 7/14/2017 | Pending sale | $129,900$56/sqft |
Source: Keller Williams Realty GR #R1056768 Report a problem | ||
Public tax history
| Year | Property taxes | Tax assessment |
|---|---|---|
| 2024 | -- | $211,000 |
| 2023 | -- | $211,000 +65.2% |
| 2022 | -- | $127,700 |
Find assessor info on the county website
Neighborhood: 14622
Nearby schools
GreatSchools rating
- NAIvan L Green Primary SchoolGrades: PK-2Distance: 0.3 mi
- 3/10East Irondequoit Middle SchoolGrades: 6-8Distance: 1 mi
- 6/10Eastridge Senior High SchoolGrades: 9-12Distance: 0.6 mi
Schools provided by the listing agent
- District: East Irondequoit
Source: NYSAMLSs. This data may not be complete. We recommend contacting the local school district to confirm school assignments for this home.
