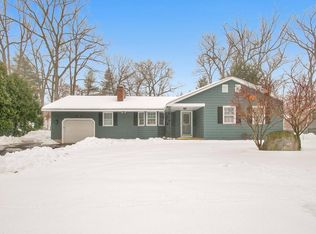Welcome to this lovely home minutes to the Wilbraham line or Sixteen Acres center. This light and bright home enjoys an open floor plan kitchen and dining room, spacious living room with fireplace, a great space for entertaining or cozy home times. Extra space for family room or office on the first floor. Two full updated baths, central air, beautiful hardwood floors throughout. Kitchen exits to a large deck showcasing the private fenced back yard, lots of space to play! A winning combination of space, charm and location!
This property is off market, which means it's not currently listed for sale or rent on Zillow. This may be different from what's available on other websites or public sources.

