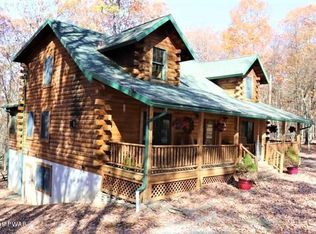Sold for $550,000
$550,000
123 Pebble Rock Rd, Lackawaxen, PA 18435
4beds
3,851sqft
Single Family Residence
Built in 2024
0.66 Acres Lot
$607,000 Zestimate®
$143/sqft
$4,429 Estimated rent
Home value
$607,000
$510,000 - $722,000
$4,429/mo
Zestimate® history
Loading...
Owner options
Explore your selling options
What's special
* New Construction in Masthope! *Construction has already begun! Foundation is complete! This four bedroom, three and a half bath modern chalet style home has high cathedral ceilings, spacious loft on 2nd FL, as well as a finished basement. The cozy gas fireplace in the family room will bring a touch of color with its stone front as well as the exterior chimney which also will be stone front! Modern kitchen with granite countertops (you still have time to select the color or upgrade). Ceramic tile showers in bathrooms as well as a jacuzzi tub in the 1st FL master suite! Construction has begun but there is still time to select all the finishing touches! From the color of your cabinets, to the ceramic tile in your bathrooms, and the colors of your hardwood/vinyl flooring!Not only will you be purchasing a gorgeous newly built home with your personal touch included, but you will also become a member of a private community called Masthope. Masthope has so much to offer from skiing in the winter, to swimming in two outdoor pools during the summer. There is also a lake where you can sit on the beach and watch loved ones out on the lake in their power boats, jet skis, or just swimming around! Contact me today to find out more about Masthope, and come meet the well-known and respected custom home builder who has been building homes for over 35 years! He has been building specifically in Pike and Wayne County for 17+ years alone! If you would like to build a different custom home, we still have other lots available in Masthope and other communities!
Zillow last checked: 8 hours ago
Listing updated: September 06, 2024 at 09:20pm
Listed by:
Athena Marie Zahariadis 610-655-7205,
Davis R. Chant - Milford
Bought with:
Linda Hanf, RS297924
Lake Homes Realty, LLC
Source: PWAR,MLS#: PW240328
Facts & features
Interior
Bedrooms & bathrooms
- Bedrooms: 4
- Bathrooms: 4
- Full bathrooms: 3
- 1/2 bathrooms: 1
Primary bedroom
- Area: 240.25
- Dimensions: 15.5 x 15.5
Bedroom 2
- Area: 180.88
- Dimensions: 11.9 x 15.2
Bedroom 3
- Area: 154.8
- Dimensions: 12 x 12.9
Bedroom 4
- Area: 144.15
- Dimensions: 15.5 x 9.3
Primary bathroom
- Area: 80
- Dimensions: 10 x 8
Bathroom 2
- Area: 35
- Dimensions: 5 x 7
Bathroom 3
- Area: 63
- Dimensions: 9 x 7
Bathroom 4
- Area: 63
- Dimensions: 9 x 7
Basement
- Area: 1600
- Dimensions: 50 x 32
Bonus room
- Description: Front Covered Porch
- Area: 108
- Dimensions: 18 x 6
Bonus room
- Description: Back Covered Deck
- Area: 504
- Dimensions: 42 x 12
Dining room
- Area: 162.24
- Dimensions: 10.4 x 15.6
Great room
- Area: 305.76
- Dimensions: 19.6 x 15.6
Kitchen
- Area: 199.68
- Dimensions: 12.8 x 15.6
Loft
- Area: 174.72
- Dimensions: 11.2 x 15.6
Heating
- Natural Gas
Cooling
- Central Air
Appliances
- Included: Dishwasher, Self Cleaning Oven, Refrigerator, Freezer, Electric Range, Electric Oven
Features
- Cathedral Ceiling(s), Kitchen Island
- Flooring: Hardwood, Vinyl
- Basement: Exterior Entry,Heated,Full,Finished
- Attic: None
- Number of fireplaces: 2
- Fireplace features: Basement, Stone, Propane, Living Room
Interior area
- Total structure area: 3,851
- Total interior livable area: 3,851 sqft
- Finished area above ground: 3,239
- Finished area below ground: 0
Property
Parking
- Parking features: Driveway, Unpaved
- Has uncovered spaces: Yes
Features
- Levels: Two
- Stories: 2
- Pool features: Outdoor Pool, Association, Community
- Body of water: None
Lot
- Size: 0.66 Acres
Details
- Parcel number: 074842
- Zoning description: Residential
Construction
Type & style
- Home type: SingleFamily
- Architectural style: Chalet
- Property subtype: Single Family Residence
Materials
- Vinyl Siding
- Roof: Other
Condition
- New construction: Yes
- Year built: 2024
Utilities & green energy
- Sewer: Public Sewer
- Water: Public
Community & neighborhood
Community
- Community features: Clubhouse, Tennis Court(s), Pool, Lake, Golf
Location
- Region: Lackawaxen
- Subdivision: Masthope
HOA & financial
HOA
- Has HOA: Yes
- HOA fee: $2,099 annually
- Amenities included: Beach Access, Trash, Tennis Court(s), Security, Ski Accessible, Pool, Powered Boats Allowed, Clubhouse
Other
Other facts
- Listing terms: Cash,Conventional
- Road surface type: Paved
Price history
| Date | Event | Price |
|---|---|---|
| 7/11/2024 | Sold | $550,000$143/sqft |
Source: | ||
| 2/28/2024 | Pending sale | $550,000$143/sqft |
Source: | ||
| 2/13/2024 | Listed for sale | $550,000+2650%$143/sqft |
Source: | ||
| 2/18/2022 | Sold | $20,000$5/sqft |
Source: | ||
Public tax history
Tax history is unavailable.
Neighborhood: 18435
Nearby schools
GreatSchools rating
- NAWallenpaupack Pri SchoolGrades: K-2Distance: 8.5 mi
- 6/10Wallenpaupack Area Middle SchoolGrades: 6-8Distance: 8.7 mi
- 7/10Wallenpaupack Area High SchoolGrades: 9-12Distance: 9.1 mi

Get pre-qualified for a loan
At Zillow Home Loans, we can pre-qualify you in as little as 5 minutes with no impact to your credit score.An equal housing lender. NMLS #10287.
