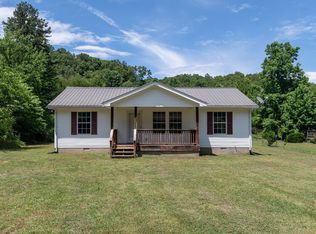Closed
$347,650
123 Paul Hensley Rd, Hohenwald, TN 38462
3beds
1,500sqft
Single Family Residence, Residential
Built in 2023
1.35 Acres Lot
$355,500 Zestimate®
$232/sqft
$1,798 Estimated rent
Home value
$355,500
$338,000 - $373,000
$1,798/mo
Zestimate® history
Loading...
Owner options
Explore your selling options
What's special
Beautiful NEW CONSTRUCTION! Sits on a quiet dead end road less than 2 miles from the quaint town of Hohenwald. From the moment you walk through your front door you can decompress and feel at peace! Open concept with quality finishes! The kitchen is stunning with quartz countertops, a spacious island, and plenty of cabinets for storage. Hardwood floors throughout, tile in bathrooms and laundry. Tankless water heater, encapsulated crawl space, and bluetooth exhaust fans in bathrooms. Covered porches on both sides of home allow for outdoor living areas to enjoy your large level yard! You don't want to miss out on this one! The attention to detail has already been done for you!
Zillow last checked: 8 hours ago
Listing updated: November 13, 2023 at 08:59am
Listing Provided by:
Lori Moseley 205-242-1354,
United Country - Columbia Realty & Auction
Bought with:
Lori Moseley, 368019
United Country - Columbia Realty & Auction
Source: RealTracs MLS as distributed by MLS GRID,MLS#: 2556783
Facts & features
Interior
Bedrooms & bathrooms
- Bedrooms: 3
- Bathrooms: 2
- Full bathrooms: 2
- Main level bedrooms: 3
Bedroom 1
- Features: Full Bath
- Level: Full Bath
- Area: 210 Square Feet
- Dimensions: 14x15
Bedroom 2
- Area: 180 Square Feet
- Dimensions: 12x15
Bedroom 3
- Area: 180 Square Feet
- Dimensions: 12x15
Kitchen
- Features: Eat-in Kitchen
- Level: Eat-in Kitchen
- Area: 208 Square Feet
- Dimensions: 16x13
Living room
- Area: 272 Square Feet
- Dimensions: 16x17
Heating
- Central
Cooling
- Central Air
Appliances
- Included: Dishwasher, Microwave, Refrigerator, Gas Oven, Cooktop
Features
- Primary Bedroom Main Floor
- Flooring: Wood, Tile
- Basement: Crawl Space
- Has fireplace: No
Interior area
- Total structure area: 1,500
- Total interior livable area: 1,500 sqft
- Finished area above ground: 1,500
Property
Features
- Levels: One
- Stories: 1
- Patio & porch: Deck, Covered, Porch
- Fencing: Privacy
Lot
- Size: 1.35 Acres
- Features: Level
Details
- Parcel number: 035 15207 000
- Special conditions: Standard
Construction
Type & style
- Home type: SingleFamily
- Property subtype: Single Family Residence, Residential
Materials
- Vinyl Siding
- Roof: Shingle
Condition
- New construction: No
- Year built: 2023
Utilities & green energy
- Sewer: Septic Tank
- Water: Public
- Utilities for property: Water Available
Green energy
- Energy efficient items: Water Heater
Community & neighborhood
Location
- Region: Hohenwald
- Subdivision: None
Price history
| Date | Event | Price |
|---|---|---|
| 11/9/2023 | Sold | $347,650-0.7%$232/sqft |
Source: | ||
| 9/25/2023 | Contingent | $349,999$233/sqft |
Source: | ||
| 9/20/2023 | Price change | $349,999-5.4%$233/sqft |
Source: | ||
| 9/11/2023 | Price change | $369,900-3.9%$247/sqft |
Source: | ||
| 8/30/2023 | Price change | $384,900-3.8%$257/sqft |
Source: | ||
Public tax history
| Year | Property taxes | Tax assessment |
|---|---|---|
| 2025 | $902 +76.7% | $87,300 +222.1% |
| 2024 | $511 +3.1% | $27,100 +3.1% |
| 2023 | $495 +1054.9% | $26,275 +1054.9% |
Find assessor info on the county website
Neighborhood: 38462
Nearby schools
GreatSchools rating
- 6/10Lewis County Intermediate SchoolGrades: 3-5Distance: 1.8 mi
- 5/10Lewis County Middle SchoolGrades: 6-8Distance: 2 mi
- 5/10Lewis Co High SchoolGrades: 9-12Distance: 3.1 mi
Schools provided by the listing agent
- Elementary: Lewis County Elementary
- Middle: Lewis County Middle School
- High: Lewis Co High School
Source: RealTracs MLS as distributed by MLS GRID. This data may not be complete. We recommend contacting the local school district to confirm school assignments for this home.
Get pre-qualified for a loan
At Zillow Home Loans, we can pre-qualify you in as little as 5 minutes with no impact to your credit score.An equal housing lender. NMLS #10287.
