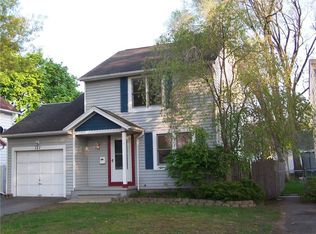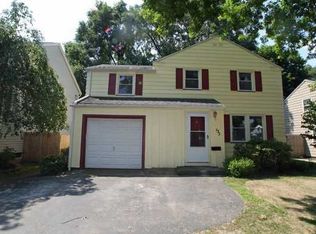MORE PICTURES IN 24 HOURS.Old World true Colonial loaded with origional charm (including second floor laundry shute)and updates. Brand new roof. gleaming hardwoods.Move in condition Great mechanics. This home will sell quickly!Open Sunday Nov.11,2012 12-2
This property is off market, which means it's not currently listed for sale or rent on Zillow. This may be different from what's available on other websites or public sources.

