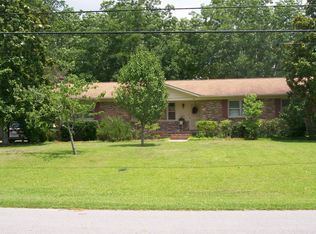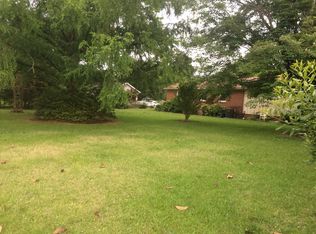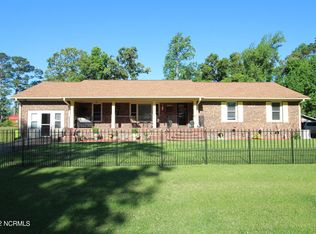Sold for $273,000 on 01/16/25
$273,000
123 Paradise Circle, Havelock, NC 28532
4beds
1,895sqft
Single Family Residence
Built in 1965
0.46 Acres Lot
$274,300 Zestimate®
$144/sqft
$1,995 Estimated rent
Home value
$274,300
$247,000 - $304,000
$1,995/mo
Zestimate® history
Loading...
Owner options
Explore your selling options
What's special
Updated and ready to move in! Brick home, large brick patio with pergola in back and plenty of parking space for vehicles, camper, RV or boat. This 4 bedroom home has been tastefully updated with new windows, fresh paint, new stainless steel appliances, new butcher block countertops, new cabinets in kitchen and bathrooms, new fixtures, new flooring in den, living room and kitchen, refreshed hardwood floors in dining room and bedrooms. Gas fireplace with whitewashed brick surround in den. Plenty of room with a formal living room, formal dining, den and breakfast nook in the kitchen. Large backyard, Mature trees and shrubs, freshly landscaped beds around the home. Conveniently located close to shopping, restaurants and MCAS Cherry Point.
Zillow last checked: 8 hours ago
Listing updated: January 16, 2025 at 07:40pm
Listed by:
TRACY CAMPBELL 252-349-6059,
First Carolina Realtors
Bought with:
Brandi Mizell, 331453
RE/MAX Ocean Properties EI
Source: Hive MLS,MLS#: 100466805 Originating MLS: Neuse River Region Association of Realtors
Originating MLS: Neuse River Region Association of Realtors
Facts & features
Interior
Bedrooms & bathrooms
- Bedrooms: 4
- Bathrooms: 3
- Full bathrooms: 2
- 1/2 bathrooms: 1
Bedroom 1
- Dimensions: 10.6 x 10
Bedroom 2
- Dimensions: 11.5 x 9
Bedroom 3
- Dimensions: 10.75 x 11.6
Bedroom 4
- Dimensions: 10.75 x 10.5
Den
- Dimensions: 20.75 x 13
Dining room
- Dimensions: 14.5 x 14.5
Kitchen
- Description: w/breakfast nook
- Dimensions: 20.5 x 8.5
Living room
- Dimensions: 20.5 x 10.5
Heating
- Heat Pump, Electric
Cooling
- Central Air, Heat Pump
Appliances
- Included: Electric Oven, Electric Cooktop, Built-In Microwave, Refrigerator, Dishwasher
- Laundry: Laundry Room
Features
- Ceiling Fan(s), Gas Log
- Flooring: Laminate, Wood
- Has fireplace: Yes
- Fireplace features: Gas Log
Interior area
- Total structure area: 1,895
- Total interior livable area: 1,895 sqft
Property
Parking
- Parking features: Additional Parking, Concrete
Features
- Levels: One
- Stories: 1
- Patio & porch: Covered, Patio, Porch
- Fencing: Back Yard,Chain Link,Partial
Lot
- Size: 0.46 Acres
- Dimensions: 100 x 200
Details
- Additional structures: Pergola
- Parcel number: 6042 028
- Zoning: Residential
- Special conditions: Standard
Construction
Type & style
- Home type: SingleFamily
- Property subtype: Single Family Residence
Materials
- Brick Veneer, Vinyl Siding
- Foundation: Crawl Space
- Roof: Shingle
Condition
- New construction: No
- Year built: 1965
Utilities & green energy
- Sewer: Septic Tank
- Water: Public
- Utilities for property: Water Available
Community & neighborhood
Location
- Region: Havelock
- Subdivision: Ketner Heights
Other
Other facts
- Listing agreement: Exclusive Right To Sell
- Listing terms: Cash,Conventional,FHA,VA Loan
Price history
| Date | Event | Price |
|---|---|---|
| 1/16/2025 | Sold | $273,000$144/sqft |
Source: | ||
| 12/16/2024 | Contingent | $273,000$144/sqft |
Source: | ||
| 12/4/2024 | Price change | $273,000-2.5%$144/sqft |
Source: | ||
| 10/30/2024 | Price change | $279,900-1.8%$148/sqft |
Source: | ||
| 9/18/2024 | Listed for sale | $284,900+101.3%$150/sqft |
Source: | ||
Public tax history
| Year | Property taxes | Tax assessment |
|---|---|---|
| 2024 | $1,004 +1.2% | $193,070 |
| 2023 | $992 | $193,070 +26.8% |
| 2022 | -- | $152,220 |
Find assessor info on the county website
Neighborhood: 28532
Nearby schools
GreatSchools rating
- 2/10Graham A. Barden ElementaryGrades: PK-5Distance: 0.5 mi
- 9/10Tucker Creek MiddleGrades: 6-8Distance: 2 mi
- 5/10Havelock HighGrades: 9-12Distance: 2.3 mi
Schools provided by the listing agent
- Elementary: Graham A. Barden
- Middle: Tucker Creek
- High: Havelock
Source: Hive MLS. This data may not be complete. We recommend contacting the local school district to confirm school assignments for this home.

Get pre-qualified for a loan
At Zillow Home Loans, we can pre-qualify you in as little as 5 minutes with no impact to your credit score.An equal housing lender. NMLS #10287.
Sell for more on Zillow
Get a free Zillow Showcase℠ listing and you could sell for .
$274,300
2% more+ $5,486
With Zillow Showcase(estimated)
$279,786

