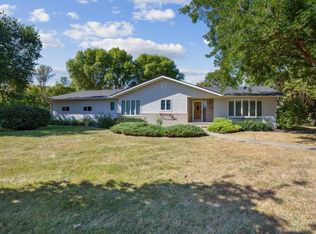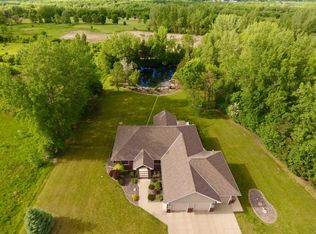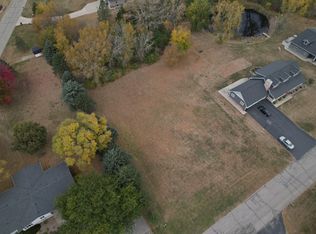Refreshed and Move-In Ready! Wood Carved Raised Door Panels, Crown Molding, Built-in Cabinetry & More; Porcelain Tiled Floors; newer, high-quality carpeting. Master BR with 4 pc en-suite, 2 Closets & Gas FP; ½ Guest Bath; Laundry w/Built-in tub/cabinet; 2 more BR’s; a Full BA; Living Rm; Formal & informal Dining; 4 Sea. Porch; Fam. Rm w/Gas FP & Built-in Cabinetry; U shaped Kitchen has beautiful oak cabinets & exceptional function. 2 spacious patios: Greet guest out front or Out back, enjoy the morning sun, large landscaped yard with water feature as you watch the golfers go by. In Bsmt find 4th BR with egress, ¾ Bath, Flex room/study area, Billiard room & 2nd Fam Rm. Utility room finishes this level. New Furnace 2021, Central vac system; 3-car heated garage has sink & extended area for your golf cart. Stylish Brick Exterior: If you demand quality & love to golf this is your next home. Cost per Sq. Ft. is less than new built.
This property is off market, which means it's not currently listed for sale or rent on Zillow. This may be different from what's available on other websites or public sources.


