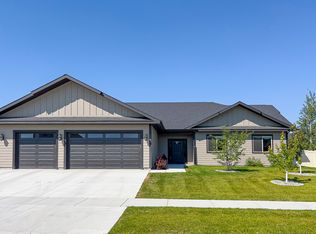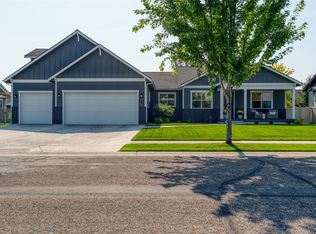Closed
Price Unknown
123 Owl Loop, Kalispell, MT 59901
3beds
2,117sqft
Single Family Residence
Built in 2020
10,367.28 Square Feet Lot
$742,800 Zestimate®
$--/sqft
$2,834 Estimated rent
Home value
$742,800
$654,000 - $847,000
$2,834/mo
Zestimate® history
Loading...
Owner options
Explore your selling options
What's special
Discover the simple joys of Montana living at 123 Owl LOOP in the desirable West View Estates. This single-family ranch style home offers a blend of modern comfort and style. The home features three bedrooms and two bathrooms, and an office space or toy room, providing ample space for comfortable living. The master suite has a large walk-in closet, tiled shower, double sinks and radiant heated floors. The heart of the home features stainless steel appliances and quartz counter tops, a large center island opens to the spacious cozy living room, making this space the perfect place to spend time with family. The fenced backyard and covered patio is a great place to relax. The heated garage spaces provide sheltered parking and additional storage. Built in 2020, this single-story home combines contemporary design with the ease of single-level living. Easy access to lots of shopping and restaurants. Must see!
Zillow last checked: 8 hours ago
Listing updated: July 17, 2025 at 06:48pm
Listed by:
Jessica Buttrey 406-250-0270,
Buttrey Realty
Bought with:
Amy Wilson, RRE-BRO-LIC-69997
Glacier Sotheby's International Realty Lakeside
Source: MRMLS,MLS#: 30052087
Facts & features
Interior
Bedrooms & bathrooms
- Bedrooms: 3
- Bathrooms: 2
- Full bathrooms: 2
Heating
- Forced Air, Gas, Radiant
Cooling
- Central Air
Appliances
- Included: Dishwasher, Microwave, Range, Refrigerator
- Laundry: Washer Hookup
Features
- Basement: None
- Number of fireplaces: 1
Interior area
- Total interior livable area: 2,117 sqft
- Finished area below ground: 0
Property
Parking
- Total spaces: 2
- Parking features: Garage, Garage Door Opener, Heated Garage
- Attached garage spaces: 2
Features
- Stories: 1
- Patio & porch: Covered, Front Porch, Patio
- Exterior features: Rain Gutters
- Fencing: Back Yard,Vinyl
Lot
- Size: 10,367 sqft
- Features: Back Yard, Front Yard, Landscaped, Sprinklers In Ground
Details
- Parcel number: 07407725221180000
- Special conditions: Standard
Construction
Type & style
- Home type: SingleFamily
- Architectural style: Ranch
- Property subtype: Single Family Residence
Materials
- Wood Siding, Wood Frame
- Foundation: Poured
Condition
- New construction: No
- Year built: 2020
Utilities & green energy
- Sewer: Public Sewer
- Water: Public
- Utilities for property: Electricity Connected, Natural Gas Connected
Community & neighborhood
Security
- Security features: Carbon Monoxide Detector(s), Smoke Detector(s)
Community
- Community features: Playground, Park, Sidewalks
Location
- Region: Kalispell
- Subdivision: West View Estates
HOA & financial
HOA
- Has HOA: Yes
- HOA fee: $240 annually
- Amenities included: Basketball Court, Playground, Park
- Services included: Common Area Maintenance, Road Maintenance, Snow Removal
- Association name: West View Estates
Other
Other facts
- Listing agreement: Exclusive Right To Sell
- Road surface type: Asphalt
Price history
| Date | Event | Price |
|---|---|---|
| 7/17/2025 | Sold | -- |
Source: | ||
| 6/16/2025 | Price change | $765,000-5.4%$361/sqft |
Source: | ||
| 6/6/2025 | Price change | $809,000-1.3%$382/sqft |
Source: | ||
| 4/25/2025 | Listed for sale | $820,000$387/sqft |
Source: | ||
| 3/9/2020 | Sold | -- |
Source: | ||
Public tax history
| Year | Property taxes | Tax assessment |
|---|---|---|
| 2024 | $4,724 +15.3% | $587,700 |
| 2023 | $4,097 +9.1% | $587,700 +41.9% |
| 2022 | $3,755 -4% | $414,100 |
Find assessor info on the county website
Neighborhood: 59901
Nearby schools
GreatSchools rating
- 6/10West Valley SchoolGrades: PK-4Distance: 3.2 mi
- 5/10West Valley Middle SchoolGrades: 5-8Distance: 3.2 mi
- 5/10Glacier High SchoolGrades: 9-12Distance: 0.3 mi
Schools provided by the listing agent
- District: District No. 5
Source: MRMLS. This data may not be complete. We recommend contacting the local school district to confirm school assignments for this home.

