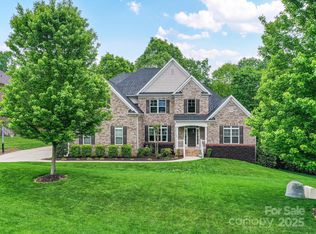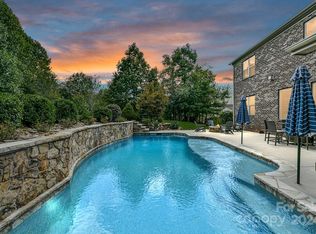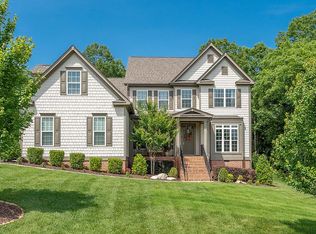Closed
$1,250,000
123 Overlook Ridge Ln, Davidson, NC 28036
5beds
3,880sqft
Single Family Residence
Built in 2016
0.86 Acres Lot
$-- Zestimate®
$322/sqft
$5,634 Estimated rent
Home value
Not available
Estimated sales range
Not available
$5,634/mo
Zestimate® history
Loading...
Owner options
Explore your selling options
What's special
Fabulous, Meticulously Maintained, All Brick, 5 Bedroom, 4 Bath Home with Covered Front Porch, 3 Car Garage & pool/spa, located on .86 acre lot in gorgeous, coveted neighborhood! Gorgeous Outdoor Oasis featuring Pool/Spa, covered seating area & Fenced Back Yard allow for perfect relaxation or entertaining! Open Plan with great flow, plentiful natural light, high end finishes & extensive moldings! Spacious Kitchen features granite counters, stainless steel appliances, gas cook top, tile back splash, island, upgraded lighting & tons of cabinets for storage! Breakfast Nook! Butler's Pantry! Great Room with gas fireplace & custom built ins! Office with French Doors! Formal Dining Room with wainscoting & bay window! Guest Suite on main level! Primary Suite on upper level with deep tray ceiling, private bath & walk in closet! Primary Bath offers dual vanity, garden tub, tiled shower & tile floors! Spacious secondary bedrooms! Bonus Room with attic storage! In ground irrigation in Front Yard!
Zillow last checked: 8 hours ago
Listing updated: May 08, 2025 at 12:16pm
Listing Provided by:
Matt Sarver Matt@TheSarverGroup.com,
Keller Williams Lake Norman,
Jereme Bennett,
Keller Williams Lake Norman
Bought with:
Carolyn Knauer
Berkshire Hathaway Homeservices Landmark Prop
Source: Canopy MLS as distributed by MLS GRID,MLS#: 4239055
Facts & features
Interior
Bedrooms & bathrooms
- Bedrooms: 5
- Bathrooms: 4
- Full bathrooms: 4
- Main level bedrooms: 1
Primary bedroom
- Level: Upper
Bedroom s
- Level: Main
Bedroom s
- Level: Upper
Bathroom full
- Level: Main
Bathroom full
- Level: Upper
Bonus room
- Level: Upper
Breakfast
- Level: Main
Dining room
- Level: Main
Great room
- Level: Main
Kitchen
- Level: Main
Laundry
- Level: Upper
Office
- Level: Main
Other
- Level: Upper
Heating
- Forced Air, Natural Gas
Cooling
- Ceiling Fan(s), Central Air
Appliances
- Included: Dishwasher, Disposal, Gas Cooktop, Microwave, Plumbed For Ice Maker, Self Cleaning Oven, Wall Oven
- Laundry: Laundry Room, Upper Level
Features
- Attic Other, Built-in Features, Soaking Tub, Kitchen Island, Open Floorplan, Pantry, Walk-In Closet(s)
- Flooring: Carpet, Tile, Wood
- Doors: French Doors, Insulated Door(s)
- Windows: Insulated Windows
- Has basement: No
- Attic: Other
- Fireplace features: Gas Log, Great Room
Interior area
- Total structure area: 3,880
- Total interior livable area: 3,880 sqft
- Finished area above ground: 3,880
- Finished area below ground: 0
Property
Parking
- Total spaces: 3
- Parking features: Driveway, Attached Garage, Garage Faces Side, Garage on Main Level
- Attached garage spaces: 3
- Has uncovered spaces: Yes
Features
- Levels: Two
- Stories: 2
- Patio & porch: Covered, Front Porch, Patio, Rear Porch
- Has private pool: Yes
- Pool features: Fenced, In Ground, Outdoor Pool, Pool/Spa Combo
- Fencing: Back Yard,Fenced
Lot
- Size: 0.86 Acres
- Features: Private, Wooded
Details
- Parcel number: 4664973545.000
- Zoning: RA
- Special conditions: Standard
Construction
Type & style
- Home type: SingleFamily
- Architectural style: Transitional
- Property subtype: Single Family Residence
Materials
- Brick Full
- Foundation: Crawl Space
- Roof: Shingle
Condition
- New construction: No
- Year built: 2016
Utilities & green energy
- Sewer: Septic Installed
- Water: Well
- Utilities for property: Electricity Connected
Community & neighborhood
Security
- Security features: Smoke Detector(s)
Community
- Community features: Picnic Area, Playground, Walking Trails
Location
- Region: Davidson
- Subdivision: Anniston
HOA & financial
HOA
- Has HOA: Yes
- HOA fee: $940 annually
- Association name: Red Rock Management
Other
Other facts
- Listing terms: Cash,Conventional,VA Loan
- Road surface type: Concrete, Paved
Price history
| Date | Event | Price |
|---|---|---|
| 5/8/2025 | Sold | $1,250,000+4.2%$322/sqft |
Source: | ||
| 4/4/2025 | Listed for sale | $1,200,000+100.3%$309/sqft |
Source: | ||
| 4/28/2017 | Sold | $599,000+484.4%$154/sqft |
Source: Public Record Report a problem | ||
| 11/15/2016 | Sold | $102,500$26/sqft |
Source: Public Record Report a problem | ||
Public tax history
| Year | Property taxes | Tax assessment |
|---|---|---|
| 2025 | $5,543 | $929,370 |
| 2024 | $5,543 | $929,370 |
| 2023 | $5,543 +36.5% | $929,370 +45.8% |
Find assessor info on the county website
Neighborhood: 28036
Nearby schools
GreatSchools rating
- 4/10Coddle Creek Elementary SchoolGrades: PK-5Distance: 1.6 mi
- 5/10Woodland Heights MiddleGrades: 6-8Distance: 8.6 mi
- 7/10Lake Norman High SchoolGrades: 9-12Distance: 8.7 mi
Schools provided by the listing agent
- Elementary: Coddle Creek
- Middle: Woodland Heights
- High: Lake Norman
Source: Canopy MLS as distributed by MLS GRID. This data may not be complete. We recommend contacting the local school district to confirm school assignments for this home.
Get pre-qualified for a loan
At Zillow Home Loans, we can pre-qualify you in as little as 5 minutes with no impact to your credit score.An equal housing lender. NMLS #10287.


