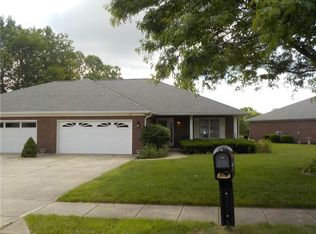Sold
$220,500
123 Old Farm Rd, Danville, IN 46122
2beds
1,516sqft
Residential, Condominium
Built in 1989
-- sqft lot
$221,000 Zestimate®
$145/sqft
$1,678 Estimated rent
Home value
$221,000
$201,000 - $243,000
$1,678/mo
Zestimate® history
Loading...
Owner options
Explore your selling options
What's special
Large all brick condo in desirable Old Farm Condos. Large master bedroom with a walk-in closet and full Bath. Very spacious Great Room with a fireplace and a nook. The dining room with nice laminate flooring. Kitchen with convenient cabinet pull outs. Nice size 2nd Bedroom & Bath plus a Sun Room leading to the patio. 2 car attached garage, great location!!
Zillow last checked: 8 hours ago
Listing updated: July 09, 2025 at 05:11pm
Listing Provided by:
Don Steinmetz 317-445-2232,
IPRES, INC
Bought with:
Trent Whittington
@properties
Source: MIBOR as distributed by MLS GRID,MLS#: 22038001
Facts & features
Interior
Bedrooms & bathrooms
- Bedrooms: 2
- Bathrooms: 2
- Full bathrooms: 2
- Main level bathrooms: 2
- Main level bedrooms: 2
Primary bedroom
- Level: Main
- Area: 221 Square Feet
- Dimensions: 17x13
Bedroom 2
- Level: Main
- Area: 120 Square Feet
- Dimensions: 12x10
Dining room
- Level: Main
- Area: 121 Square Feet
- Dimensions: 11x11
Great room
- Level: Main
- Area: 528 Square Feet
- Dimensions: 24x22
Kitchen
- Level: Main
- Area: 132 Square Feet
- Dimensions: 11x12
Sun room
- Level: Main
- Area: 80 Square Feet
- Dimensions: 10x08
Heating
- Electric, Forced Air, Heat Pump
Cooling
- Central Air
Appliances
- Included: Dishwasher, Dryer, Disposal, Microwave, Electric Oven, Refrigerator, Washer, Electric Water Heater, Water Softener Owned
- Laundry: Laundry Closet, Main Level
Features
- Attic Access, Built-in Features, Vaulted Ceiling(s), Walk-In Closet(s), Ceiling Fan(s), Entrance Foyer
- Windows: Wood Work Stained
- Has basement: No
- Attic: Access Only
- Number of fireplaces: 1
- Fireplace features: Gas Log, Great Room
- Common walls with other units/homes: End Unit
Interior area
- Total structure area: 1,516
- Total interior livable area: 1,516 sqft
Property
Parking
- Total spaces: 2
- Parking features: Attached
- Attached garage spaces: 2
- Details: Garage Parking Other(Finished Garage, Keyless Entry)
Features
- Levels: One
- Stories: 1
- Entry location: Ground Level
- Patio & porch: Patio, Covered
Lot
- Features: Sidewalks
Details
- Parcel number: 321102500002000003
- Horse amenities: None
Construction
Type & style
- Home type: Condo
- Architectural style: Traditional
- Property subtype: Residential, Condominium
- Attached to another structure: Yes
Materials
- Brick
- Foundation: Block
Condition
- New construction: No
- Year built: 1989
Utilities & green energy
- Water: Public
Community & neighborhood
Location
- Region: Danville
- Subdivision: Old Farm
HOA & financial
HOA
- Has HOA: Yes
- HOA fee: $145 monthly
- Services included: Lawncare, Trash
Price history
| Date | Event | Price |
|---|---|---|
| 7/9/2025 | Sold | $220,500-6.2%$145/sqft |
Source: | ||
| 6/11/2025 | Pending sale | $235,000$155/sqft |
Source: | ||
| 5/27/2025 | Listed for sale | $235,000$155/sqft |
Source: | ||
| 5/12/2025 | Pending sale | $235,000$155/sqft |
Source: | ||
| 5/11/2025 | Listed for sale | $235,000+139.8%$155/sqft |
Source: | ||
Public tax history
| Year | Property taxes | Tax assessment |
|---|---|---|
| 2023 | $1,223 +12% | $144,500 +5% |
| 2022 | $1,092 +1.6% | $137,600 +9.4% |
| 2021 | $1,075 +6.4% | $125,800 +1.8% |
Find assessor info on the county website
Neighborhood: 46122
Nearby schools
GreatSchools rating
- NANorth Elementary SchoolGrades: PK-2Distance: 2.1 mi
- 7/10Danville Middle SchoolGrades: 5-8Distance: 2.7 mi
- 8/10Danville Community High SchoolGrades: 9-12Distance: 2.3 mi
Get a cash offer in 3 minutes
Find out how much your home could sell for in as little as 3 minutes with a no-obligation cash offer.
Estimated market value
$221,000
