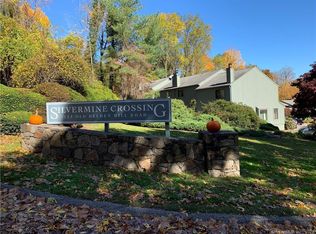Sweet townhouse located in desirable Silvermine Crossing. Pristine sun-filled eat-in-kitchen with rich wood grain cabinetry, ceramic tile flooring and stainless steel appliances. Adjacent pantry, renovated powder room and office nook are delightful surprises. Open floor plan with spacious living and dining areas, gorgeous wide plank cherry floors, recessed lighting and tastefully updated fireplace mantel create an inviting space with great entertainment flow. Sliders lead to a private stone patio, perfect for relaxing outdoors. Or escape to the generous master bedroom equipped with wall to wall closets and carpeting and luxurious updated bath featuring subway tile and radiant floors. Additional guest bedroom with walk in closet and laundry. Just move right in!
This property is off market, which means it's not currently listed for sale or rent on Zillow. This may be different from what's available on other websites or public sources.
