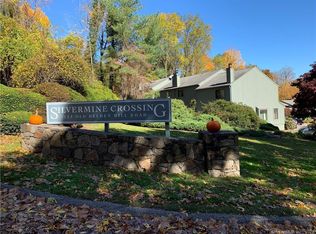This fabulous Silvermine Townhouse is located in one of the most desirable areas of the complex! The main level has a spacious, open floor plan. Enjoy the large living room with hardwood floors and sliding glass door that opens to a private deck overlooking the beautiful, natural woods. A gourmet kitchen boasts granite countertops, stainless steel appliances, plenty of cabinet space, a pantry closet and two sky lights. The second floor offers wall to wall carpeting, two hall closets, master bedroom with one large closet and another additional closet, second bedroom with walk in closet and a jack and jill bathroom. Finished lower level has sliding glass door that opens to a patio, grassy yard and woodland views, fireplace, full bathroom with walk in shower and jetted tub, washer and dryer hook up and two very large closets. Sparkling clean and ready to move in! Complex is conveniently located near restaurants and shopping. An ideal location for commuting.
This property is off market, which means it's not currently listed for sale or rent on Zillow. This may be different from what's available on other websites or public sources.
